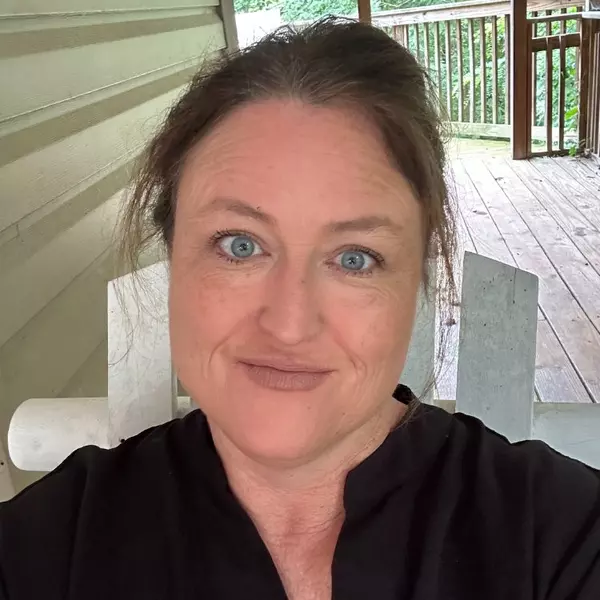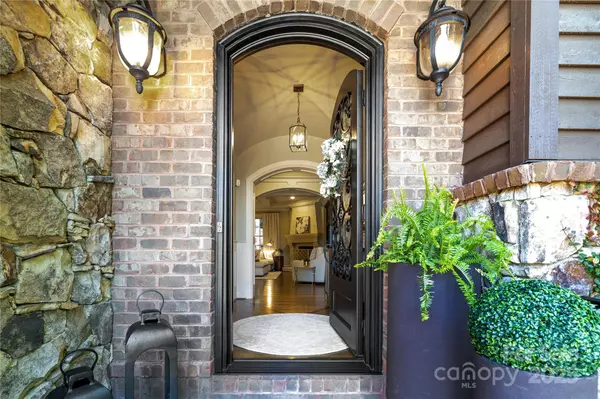$1,826,000
$1,849,000
1.2%For more information regarding the value of a property, please contact us for a free consultation.
5 Beds
5 Baths
5,815 SqFt
SOLD DATE : 08/11/2025
Key Details
Sold Price $1,826,000
Property Type Single Family Home
Sub Type Single Family Residence
Listing Status Sold
Purchase Type For Sale
Square Footage 5,815 sqft
Price per Sqft $314
Subdivision Chatelaine
MLS Listing ID 4268260
Sold Date 08/11/25
Style Transitional
Bedrooms 5
Full Baths 4
Half Baths 1
HOA Fees $195/ann
HOA Y/N 1
Abv Grd Liv Area 5,815
Year Built 2007
Lot Size 0.640 Acres
Acres 0.64
Property Sub-Type Single Family Residence
Property Description
Experience resort-style living w/this Chatelaine Gated Community Estate. Home offers an unparalleled blend of luxury & comfort. Features include Chef's Gourmet kitchen presenting twin islands, 8-burner gas range w/double ovens, Miele coffee maker, walk-in pantry. Great room exudes sophistication w/intricate coffered ceilings & stately gas log fireplace. Work in style from the executive home office, adorned w/custom built-ins, gas fireplace & private balcony overlooking your own resort-style backyard oasis w/heated saltwater pool, striking outdoor fireplace & lush, private setting w/direct access to scenic community walking trails. Luxurious primary on main w/His & Hers closets. Primary BA features Jacuzzi garden tub. Every secondary bedroom offers generous proportions & en-suite access. Distinctive bonus room adds even more versatility to the home, featuring soaring pitched ceilings and generous walk-in attic storage. This is more than a home - it's a lifestyle of refined elegance.
Location
State NC
County Union
Zoning AJ0
Rooms
Main Level Bedrooms 1
Interior
Interior Features Attic Walk In, Central Vacuum, Garden Tub
Heating Central, Electric, Heat Pump, Natural Gas
Cooling Central Air, Electric
Flooring Carpet, Tile, Wood
Fireplaces Type Gas Log, Great Room, Other - See Remarks
Fireplace true
Appliance Bar Fridge, Dishwasher, Disposal, Double Oven, Gas Range, Gas Water Heater, Microwave, Refrigerator
Laundry Laundry Room, Main Level, Sink
Exterior
Exterior Feature In-Ground Irrigation
Garage Spaces 3.0
Fence Back Yard, Fenced
Pool Heated, In Ground, Salt Water
Community Features Gated, Pond, Sidewalks, Street Lights, Walking Trails
Roof Type Shingle
Street Surface Concrete,Paved
Porch Covered, Rear Porch
Garage true
Building
Lot Description Level, Private, Wooded
Foundation Crawl Space
Sewer County Sewer
Water County Water
Architectural Style Transitional
Level or Stories Two
Structure Type Brick Full,Stone,Other - See Remarks
New Construction false
Schools
Elementary Schools Weddington
Middle Schools Weddington
High Schools Weddington
Others
HOA Name Greenway Realty Management
Senior Community false
Acceptable Financing Cash, Conventional, VA Loan
Listing Terms Cash, Conventional, VA Loan
Special Listing Condition Relocation, None
Read Less Info
Want to know what your home might be worth? Contact us for a FREE valuation!

Our team is ready to help you sell your home for the highest possible price ASAP
© 2025 Listings courtesy of Canopy MLS as distributed by MLS GRID. All Rights Reserved.
Bought with Catherine Whittington • ERA Live Moore







