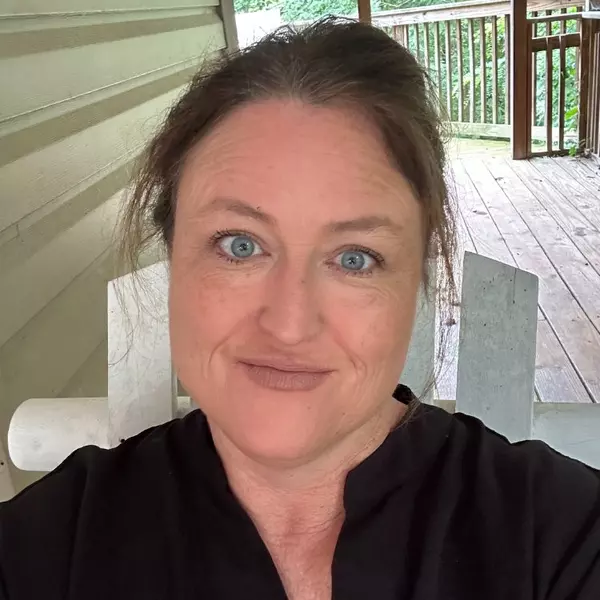$274,900
$269,900
1.9%For more information regarding the value of a property, please contact us for a free consultation.
3 Beds
2 Baths
1,328 SqFt
SOLD DATE : 06/13/2025
Key Details
Sold Price $274,900
Property Type Single Family Home
Sub Type Single Family Residence
Listing Status Sold
Purchase Type For Sale
Square Footage 1,328 sqft
Price per Sqft $207
Subdivision Sunstone
MLS Listing ID 4216364
Sold Date 06/13/25
Bedrooms 3
Full Baths 2
Abv Grd Liv Area 1,328
Year Built 1988
Lot Size 0.320 Acres
Acres 0.32
Property Sub-Type Single Family Residence
Property Description
Back on the Market. No fault of seller. AS IS NO REPAIRS TO BE MADE! Welcome to 5701 Glenshire Ct! This lovely ranch home is located in a quiet cul-de-sac, offering peace and privacy. It has a split floor plan, with the owner's suite on one side of the house and the other two bedrooms on the other side—perfect for extra privacy.
The owner's suite has beautiful cathedral ceilings, making it feel spacious and bright. The living room also has cathedral ceilings and a stunning brick fireplace that goes all the way up to the ceiling, making it a cozy place to relax.
The home features a one-car garage and a nice deck in the back for outdoor fun. The second bathroom is very convenient, with entrances from both the secondary bedroom and the hallway.
Located close to Uptown Charlotte, I-85, and I-77, this home is perfect for anyone who wants to be near shopping, dining, and major highways. Don't miss out on this great opportunity—schedule a visit today!
Location
State NC
County Mecklenburg
Zoning N1-B
Rooms
Main Level Bedrooms 3
Interior
Heating Electric
Cooling Central Air
Flooring Carpet, Tile
Fireplaces Type Family Room, Gas Log
Fireplace true
Appliance Dishwasher
Laundry Electric Dryer Hookup
Exterior
Garage Spaces 1.0
Utilities Available Natural Gas
Roof Type Shingle
Street Surface Concrete,Paved
Porch Deck
Garage true
Building
Lot Description Cleared, Cul-De-Sac
Foundation Slab
Sewer Public Sewer
Water City
Level or Stories One
Structure Type Fiber Cement
New Construction false
Schools
Elementary Schools Unspecified
Middle Schools Unspecified
High Schools Unspecified
Others
Senior Community false
Acceptable Financing Cash, Conventional, VA Loan
Listing Terms Cash, Conventional, VA Loan
Special Listing Condition None
Read Less Info
Want to know what your home might be worth? Contact us for a FREE valuation!

Our team is ready to help you sell your home for the highest possible price ASAP
© 2025 Listings courtesy of Canopy MLS as distributed by MLS GRID. All Rights Reserved.
Bought with Mary Page Haslett • Giving Tree Realty







