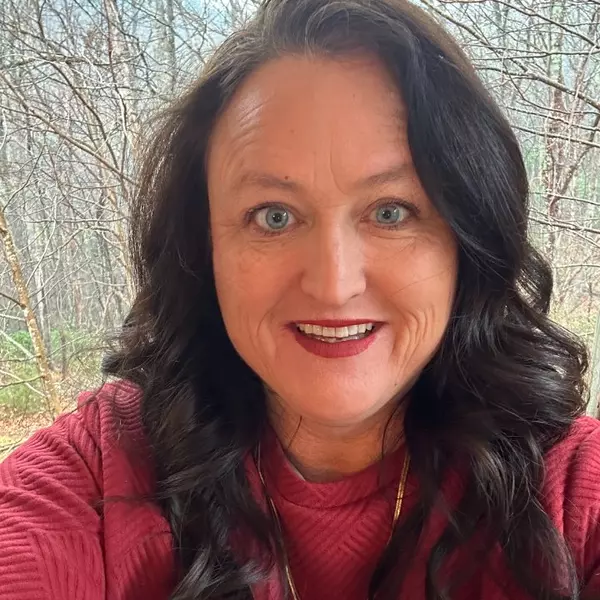$261,900
$261,900
For more information regarding the value of a property, please contact us for a free consultation.
3 Beds
2 Baths
1,456 SqFt
SOLD DATE : 05/30/2025
Key Details
Sold Price $261,900
Property Type Single Family Home
Sub Type Single Family
Listing Status Sold
Purchase Type For Sale
Approx. Sqft 1400-1599
Square Footage 1,456 sqft
Price per Sqft $179
Subdivision Cleveland Meadow
MLS Listing ID 319397
Sold Date 05/30/25
Style Ranch,Craftsman
Bedrooms 3
Full Baths 2
Construction Status Under Construction
HOA Fees $33/ann
HOA Y/N Yes
Year Built 2025
Lot Size 5,227 Sqft
Acres 0.12
Property Sub-Type Single Family
Property Description
The BISHOP plan (Lot 65) has a spacious open living area and study. Granite countertops, crown molding with rope lighting, and many more features included. Master bath upgrade to include double vanity and garden tub in addition to walk-in shower. 12' X 12' Covered patio and additional 10' x 12' uncovered patio overlooks the private yard. Craftsman Siding Upgrade Package. 30-year architectural shingles, site-built construction, and a 10 year limited warranty are included to give you peace of mind. Closing cost or upgrades incentives available when working with a preferred lender and attorney!! Completion date set for 5/15/2025. *Virtual tour reflects same house plan, not exact house.
Location
State SC
County Spartanburg
Area Spartanburg
Rooms
Other Rooms Study
Basement None
Master Description Bath - Full, Double Vanity, Owner on Main Level, Shower-Separate, Tub-Garden, Walk-in Closet
Primary Bedroom Level 1
Main Level Bedrooms 3
Interior
Interior Features Fan - Ceiling, Gas Logs, Ceilings-Some 9 Ft +, Ceilings-Trey, Attic Stairs-Disappearing, Fireplace, Walk in Closet, Countertops-Solid Surface, Open Floor Plan
Hot Water Electric
Heating Heat Pump
Cooling Heat Pump
Flooring Carpet, Luxury Vinyl Tile/Plank
Appliance Dishwasher, Disposal, Microwave - Stand Alone, Cook Top - Smooth, Oven - Electric
Laundry Walk-In
Exterior
Exterior Feature Patio, Porch-Front, Porch - Covered Back
Amenities Available Common Areas, Lights, Pool
Roof Type Architectural
Building
Lot Description Level
Foundation Slab
Builder Name Enchanted Homes
Sewer Public Sewer
Water Public Water
Level or Stories 1
Construction Status Under Construction
Schools
Elementary Schools 6-Fairforest
Middle Schools 6-Fair Forest
High Schools 6-Dorman High
School District 6 Sptbg Co
Others
HOA Fee Include Common Area,Street Lights
Acceptable Financing USDA
Listing Terms USDA
Read Less Info
Want to know what your home might be worth? Contact us for a FREE valuation!

Our team is ready to help you sell your home for the highest possible price ASAP
Bought with Agent Pros Realty
"My job is to find and attract mastery-based agents to the office, protect the culture, and make sure everyone is happy! "







