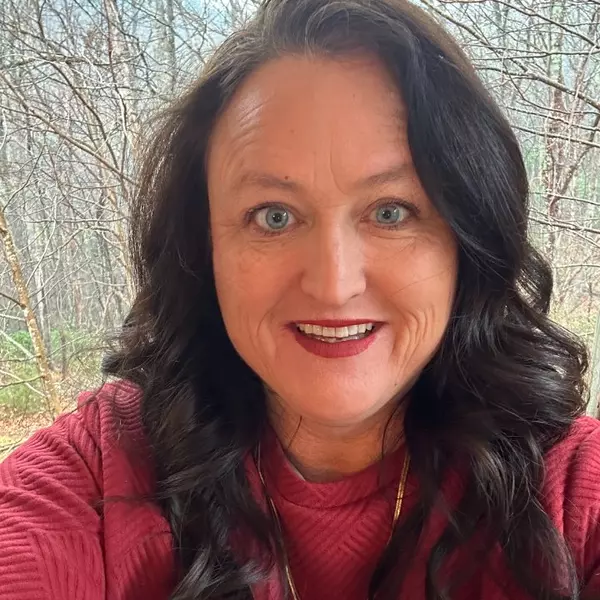$263,500
$270,000
2.4%For more information regarding the value of a property, please contact us for a free consultation.
3 Beds
2 Baths
1,462 SqFt
SOLD DATE : 05/29/2025
Key Details
Sold Price $263,500
Property Type Single Family Home
Sub Type Single Family
Listing Status Sold
Purchase Type For Sale
Approx. Sqft 1400-1599
Square Footage 1,462 sqft
Price per Sqft $180
MLS Listing ID 322058
Sold Date 05/29/25
Style Ranch
Bedrooms 3
Full Baths 2
Construction Status 6-10
Year Built 2016
Annual Tax Amount $1,391
Tax Year 2024
Lot Size 0.280 Acres
Acres 0.28
Property Sub-Type Single Family
Property Description
Possible USDA 100% Financing Eligible! Beautifully designed Ranch-Style retreat nestled on a CUL-DE-SAC Street in Fountain Inn! With direct access to city-owned property and the SWAMP RABBIT TRAIL right behind the home, outdoor enthusiasts will love the convenience of Scenic Walking, Running, and Biking Trails Just Steps Away. Step inside to an inviting OPEN FLOOR PLAN with soaring 10-FOOT CEILINGS in the Living Room, Kitchen, and Dining Areas—creating a Bright and Airy feel. The SPACIOUS KITCHEN boasts Ample Cabinetry, Generous Counter Space, and DUAL PENINSULAR COUNTERS perfect for extra seating. STAINLESS STEEL APPLIANCES, including a Built-In Microwave, Smooth-Top Stove, and PANTRY Closet, make meal prep a breeze. The Primary Suite features a WALK-IN CLOSET and an En-suite Bathroom with DOUBLE SINKS and a Spacious Shower. Two well-sized secondary bedrooms are tucked away down a Wide Hallway. Additional highlights include a WALK-IN LAUNDRY ROOM and a COVERED PATIO, perfect for relaxing or entertaining. Situated Near Downtown Fountain Inn, just Minutes From SIMPSONVILLE and a short drive to GREENVILLE, this home offers the perfect balance of peaceful suburban living with city conveniences nearby. Zoned to the new FOUNTAIN INN HIGH SCHOOL. Don't Miss Out On This One!
Location
State SC
County Greenville
Area Fountain Inn
Rooms
Basement None
Master Description Double Vanity, Shower-Separate, Walk-in Closet, Owner on Main Level
Interior
Interior Features Smoke Detector, Cable Available, Ceilings-Some 9 Ft +, Attic Stairs-Disappearing, Walk in Closet, Ceilings-Smooth, Open Floor Plan
Hot Water Electric
Heating Heat Pump
Cooling Central Forced
Flooring Carpet, Vinyl
Appliance Dishwasher, Disposal, Oven - Electric, Range Free Standing, Microwave - Built In
Laundry 1st Floor, Walk-In
Exterior
Exterior Feature Windows - Insulated, Patio, Vinyl/Aluminum Trim, Windows - Tilt Out, Porch - Covered Back
Amenities Available None
Roof Type Architectural
Building
Lot Description Underground Utilities
Foundation Slab
Sewer Public Sewer
Water Public Water
Level or Stories 1
Construction Status 6-10
Schools
Elementary Schools Other
Middle Schools 9-Bryson
High Schools 9-Fountain Inn High
School District 10 (Greenville)
Others
HOA Fee Include None
Acceptable Financing Conventional
Listing Terms Conventional
Read Less Info
Want to know what your home might be worth? Contact us for a FREE valuation!

Our team is ready to help you sell your home for the highest possible price ASAP
Bought with NON MEMBER
"My job is to find and attract mastery-based agents to the office, protect the culture, and make sure everyone is happy! "







