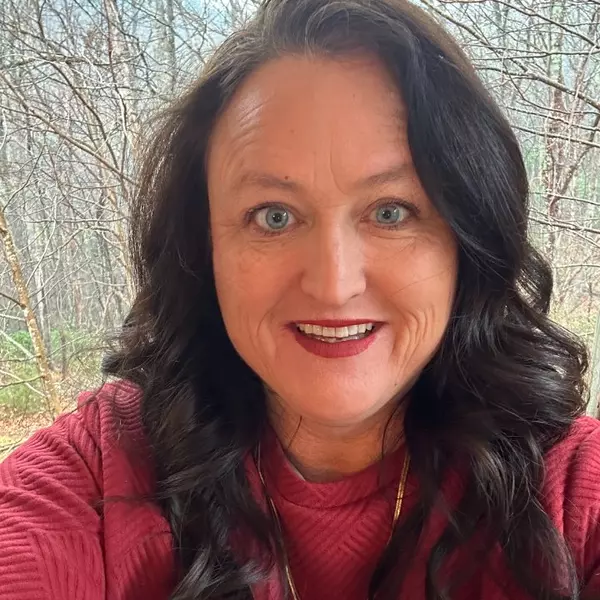$315,000
$319,950
1.5%For more information regarding the value of a property, please contact us for a free consultation.
3 Beds
2 Baths
1,410 SqFt
SOLD DATE : 05/29/2025
Key Details
Sold Price $315,000
Property Type Single Family Home
Sub Type Single Family
Listing Status Sold
Purchase Type For Sale
Approx. Sqft 1400-1599
Square Footage 1,410 sqft
Price per Sqft $223
Subdivision Mountain View
MLS Listing ID 323238
Sold Date 05/29/25
Style Contemporary,Craftsman
Bedrooms 3
Full Baths 2
Construction Status New/Never Lived In
Year Built 2025
Annual Tax Amount $746
Tax Year 2024
Lot Size 0.590 Acres
Acres 0.59
Property Sub-Type Single Family
Property Description
Introducing this stunning 2025-built home boasting 3 spacious bedrooms and 2 full baths. As you enter, you'll be captivated by the large, airy rooms and an inviting corridor that leads you to the heart of the home. 10-foot ceilings expand the home until you enter the enamoring living room with cathedral ceilings and large windows. The entire home is suited with modern laminate floors and tiled bathrooms. The living space is decorated with two niche's with floating shelves, cabinets, quartz tops and a fireplace. The bedrooms provide ample space with complete wood shelving in the closets. The owner's suite features an ensuite full bath, tiled shower, and a walk-in wooded closet. The contemporary kitchen is a chef's delight, adorned with elegant quartz countertops, waterfall island, over-range hood, backsplash, stylish cabinetry, and a dream walk-in wooded pantry. Step outside to discover your .59 acre yard —a perfect space for kids to play, pets to roam, or for hosting summer barbecues with friends and family. Enjoy the southern weather under the covered patio. No HOA. Located in Campobello where the Mountains are in view and the country is your home. Don't miss out on this rare opportunity to own a slice of country paradise. Schedule a showing today!
Location
State SC
County Spartanburg
Area Campobello
Rooms
Master Description Double Vanity, Bath - Full, Shower Only, Walk-in Closet, Owner on Main Level
Primary Bedroom Level 1
Main Level Bedrooms 3
Interior
Interior Features Smoke Detector, Ceilings-Cathedral/Raised, Ceilings-Some 9 Ft +, Fireplace, Walk in Closet, Countertops-Solid Surface, Open Floor Plan, Pantry - Walk-in
Hot Water Electric
Heating Heat Pump
Cooling Heat Pump
Flooring Ceramic Tile, Luxury Vinyl Tile/Plank
Appliance Range/Oven, Cook Top - Electric, Oven - Electric, Range Free Standing, Range Hood, Range - Electric
Laundry 1st Floor, Dryer - Electric Hookup, Walk-In, Washer Connection
Exterior
Exterior Feature Windows - Insulated, Patio, Vinyl/Aluminum Trim
Roof Type Architectural
Building
Lot Description Cul-De-Sac, Level, Some Trees
Foundation Slab
Sewer Septic Tank
Water Public Available
Level or Stories 1
Construction Status New/Never Lived In
Schools
Elementary Schools 1-Holly Springs
Middle Schools 1-T. E. Mabry Jr High
High Schools 1-Chapman High
School District 1 Sptbg Co
Others
Acceptable Financing FHA
Listing Terms FHA
Read Less Info
Want to know what your home might be worth? Contact us for a FREE valuation!

Our team is ready to help you sell your home for the highest possible price ASAP
Bought with NON MEMBER
"My job is to find and attract mastery-based agents to the office, protect the culture, and make sure everyone is happy! "







