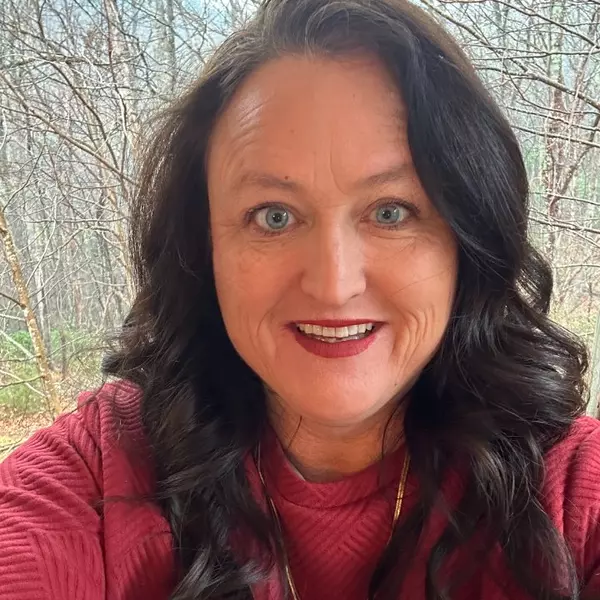$293,000
$293,000
For more information regarding the value of a property, please contact us for a free consultation.
4 Beds
2.5 Baths
1,950 SqFt
SOLD DATE : 05/28/2025
Key Details
Sold Price $293,000
Property Type Single Family Home
Sub Type Single Family
Listing Status Sold
Purchase Type For Sale
Approx. Sqft 1800-1999
Square Footage 1,950 sqft
Price per Sqft $150
Subdivision Ferndale
MLS Listing ID 322365
Sold Date 05/28/25
Style Split Level,Tri-Level
Bedrooms 4
Full Baths 2
Half Baths 1
Construction Status 50+
Year Built 1973
Annual Tax Amount $1,731
Tax Year 2024
Lot Size 0.420 Acres
Acres 0.42
Property Sub-Type Single Family
Property Description
Welcome to this charming and spacious tri-level home, located in the established and highly sought-after neighborhood of Ferndale in Boiling Springs, SC. This beautiful 4-bedroom, 2.5-bathroom home offers the perfect blend of comfort, functionality, and style, with plenty of room for the new owner to create lasting memories. As you enter the home, you'll be greeted by a welcoming living room to your left that is perfect for relaxing and entertaining. The first floor includes a laundry area with a newer steam dryer and both the washer and dryer will remain with the home! There is also a spacious bedroom located on the first floor with an attached half bath for convenience. Throughout the home you will notice lots of storage areas and closets to securely store all of your belongings! The neutral-colored walls and updated flooring throughout the home provide a modern and fresh atmosphere, making it easy to personalize to your tastes. The spacious kitchen is a true highlight, offering ample counter space, all wood cabinets, modern appliances that will all remain, and a layout that makes meal preparation a joy. The adjacent den is a versatile space that can be used for casual lounging by the gas fireplace or watching your favorite shows before heading out to the patio! Upstairs, you'll find three generous bedrooms, including a primary suite that offers a spacious space with its own private bathroom. The additional bedrooms are perfect for family members, guests, or as a home gym or craft room. All bedrooms have nice sized closets with built in storage and rods. The full bath located upstairs has an updated shower and ample storage! With a total of 2.5 bathrooms throughout the home there's plenty of space for everyone! Step outside onto the covered patio, where you can unwind and enjoy the serene surroundings of the fenced backyard. The yard is beautifully landscaped with rose bushes and offers plenty of space for outdoor activities, gardening, or relaxing. Whether you're hosting a barbecue or simply enjoying a quiet evening, this outdoor space will quickly become one of your favorite spots. This home also features an attached 2-car garage, as well as an additional detached 2-car garage that includes power, lights, and ample storage space. The detached garage also includes a convenient double door on the back side, allowing for easy access for your lawnmower or larger equipment to be driven inside. Additionally, a well-equipped workshop with power provides even more possibilities for hobbyists, DIY projects, or storage needs right off of the garage. The home is equipped with energy-efficient solar panels, providing savings on utilities and promoting sustainability. They have an existing warranty and recently had upgraded inverters installed to capitalize on efficiency even more! Located just off of Parris Bridge Road, this home offers easy access to major roads, making it a convenient location for commuters. The neighborhood of Ferndale is known for its well-maintained landscaping and friendly atmosphere, and it's located within the highly desirable District 2 schools. Nearby conveniences such as shopping, dining, and recreational options further enhance the appeal of this fantastic location. This spacious home is truly ready for its new owner to enjoy and make memories in. Don't miss out on this opportunity to call this wonderful property your own – schedule a tour today!
Location
State SC
County Spartanburg
Area Boiling Springs
Rooms
Basement None
Master Description Bath - Full, Shower Only
Primary Bedroom Level 3
Main Level Bedrooms 1
Interior
Interior Features Fan - Ceiling, Window Trtmnts-All Remain, Smoke Detector, Gas Logs, Ceilings-Cathedral/Raised, Attic Stairs-Disappearing, Fireplace, Countertops-Laminate, Split Bedroom Plan, Pantry - Closet/Cabinet
Hot Water Electric
Heating Heat Pump
Cooling Central Forced
Flooring Carpet, Laminate Flooring, Stone
Appliance Dishwasher, Dryer, Microwave - Stand Alone, Oven - Electric, Range/Oven, Refrigerator, Washer
Laundry 1st Floor, Closet Style
Exterior
Exterior Feature Patio, Solar Panels - Owned
Roof Type Architectural
Building
Lot Description Fenced Yard, Level, Underground Utilities
Foundation Crawl Space
Sewer Public Sewer
Water Public Water
Level or Stories Tri/Split Level
Construction Status 50+
Schools
Elementary Schools 2-Shoally Creek
Middle Schools 2-Rainbow Lake Middle School
High Schools 2-Boiling Springs
School District 2 Sptbg Co
Others
Acceptable Financing Conventional
Listing Terms Conventional
Read Less Info
Want to know what your home might be worth? Contact us for a FREE valuation!

Our team is ready to help you sell your home for the highest possible price ASAP
Bought with BHHS C Dan Joyner - Midtown
"My job is to find and attract mastery-based agents to the office, protect the culture, and make sure everyone is happy! "







