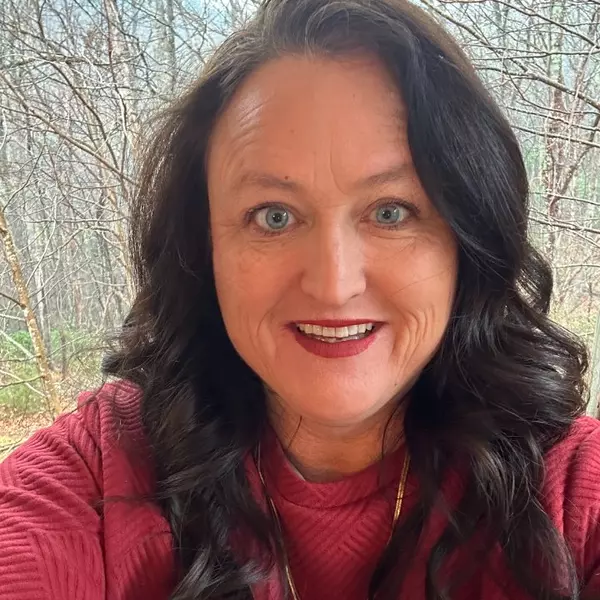$274,900
$274,900
For more information regarding the value of a property, please contact us for a free consultation.
4 Beds
3 Baths
1,978 SqFt
SOLD DATE : 05/13/2025
Key Details
Sold Price $274,900
Property Type Single Family Home
Sub Type Single Family
Listing Status Sold
Purchase Type For Sale
Approx. Sqft 1800-1999
Square Footage 1,978 sqft
Price per Sqft $138
Subdivision Bexley Park West
MLS Listing ID 319625
Sold Date 05/13/25
Style Traditional,Patio
Bedrooms 4
Full Baths 3
Construction Status 1-5
HOA Fees $40/ann
HOA Y/N Yes
Year Built 2020
Annual Tax Amount $1,610
Tax Year 2024
Lot Size 10,890 Sqft
Acres 0.25
Property Sub-Type Single Family
Property Description
You will have instant equity in this home! Motivated seller- price reduced well below comparables! Welcome home to 225 Cassingham Lane! This 4 bedroom, 3 full baths, immaculately maintained home is only 4 years young. When you walk in, you are greeted with high ceilings, luxury vinyl plank flooring and amazing natural light flowing from the large windows. On the main level you'll find the spacious owners suite that features a luxury bathroom with double sinks, a walk-in shower and a huge walk-in closet. There is a second bedroom, full bathroom and laundry room on the main level as well. The kitchen has storage galore between the large cabinetry and generous size pantry. The granite countertops are gorgeous and the large breakfast bar can accommodate 4-5 counter height bar stools for extra seating. Upstairs you'll find two additional bedrooms with large closets and a full bathroom. Outside boasts a rocking chair front porch, irrigation system, a large back patio for grilling and private backyard. You can rest easy knowing your Saturday's won't be spent cutting grass as that is maintained by the HOA- truly low maintenance living. The location is convenient to shopping, dining and entertainment- offering you easy access to Highway 9, I-26, and I-85. Don't miss this opportunity to make 225 Cassingham Lane your new address!
Location
State SC
County Spartanburg
Area Boiling Springs
Rooms
Basement None
Master Description Bath - Full, Double Vanity, Owner on Main Level, Shower-Separate, Tub-Garden, Tub-Separate, Walk-in Closet
Primary Bedroom Level M
Main Level Bedrooms 2
Interior
Interior Features Fan - Attic, Window Trtmnts-All Remain, Cable Available, Ceilings-Some 9 Ft +, Walk in Closet, Tub - Garden, Ceilings-Smooth, Countertops-Solid Surface, Open Floor Plan, Pantry - Closet/Cabinet
Heating Forced Warm Air, Heat Pump
Cooling Central Forced
Flooring Carpet, Ceramic Tile, Luxury Vinyl Tile/Plank
Appliance Dishwasher, Disposal, Refrigerator, Cook Top - Electric, Oven - Electric, Microwave - Built In
Laundry 1st Floor, Dryer - Electric Hookup, Walk-In, Washer Connection
Exterior
Exterior Feature Windows - Insulated, Patio, Porch-Front, Windows - Tilt Out, Sprinkler - Full Yard
Amenities Available Lights, Lawn Maintenance, Landscape Maintenance
Roof Type Architectural
Building
Lot Description Level, Underground Utilities
Foundation Slab
Builder Name Stanley Martin
Sewer Public Sewer
Water Public Water
Level or Stories 2
Construction Status 1-5
Schools
Elementary Schools 2-Oakland
Middle Schools 2-Boiling Springs
High Schools 2-Boiling Springs
School District 2 Sptbg Co
Others
HOA Fee Include Street Lights
Acceptable Financing FHA
Listing Terms FHA
Read Less Info
Want to know what your home might be worth? Contact us for a FREE valuation!

Our team is ready to help you sell your home for the highest possible price ASAP
Bought with Better Homes & Gardens Young &
"My job is to find and attract mastery-based agents to the office, protect the culture, and make sure everyone is happy! "







