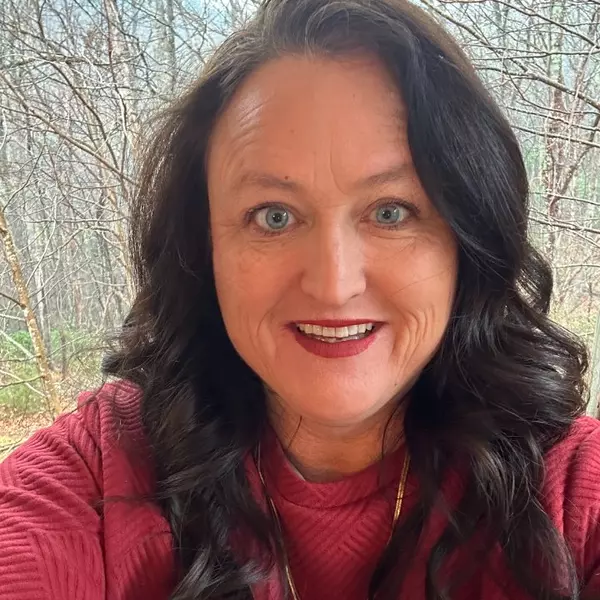$325,000
$334,900
3.0%For more information regarding the value of a property, please contact us for a free consultation.
4 Beds
3 Baths
2,232 SqFt
SOLD DATE : 05/09/2025
Key Details
Sold Price $325,000
Property Type Single Family Home
Sub Type Single Family Residence
Listing Status Sold
Purchase Type For Sale
Square Footage 2,232 sqft
Price per Sqft $145
Subdivision Eagles Crest
MLS Listing ID 4224102
Sold Date 05/09/25
Style Other
Bedrooms 4
Full Baths 2
Half Baths 1
Construction Status Under Construction
HOA Fees $20
HOA Y/N 1
Abv Grd Liv Area 2,232
Year Built 2025
Lot Size 6,795 Sqft
Acres 0.156
Property Sub-Type Single Family Residence
Property Description
This stunning 4-bedroom, 2.5-bathroom home nestled in the heart of Pageland, SC, offers a spacious open floor plan with thoughtful upgrades throughout. The main level features a private study, a large great room that seamlessly connects to the dining area and kitchen, perfect for both relaxation and entertaining. The kitchen is equipped with stainless steel appliances, a generous pantry, quartz countertops, and a stylish tile backsplash. Upstairs, the oversized primary suite includes an ensuite bath and a walk-in closet, creating a luxurious retreat. A versatile loft area, laundry room, and spacious secondary bedrooms complete the second floor. Home features a spacious backyard and a front porch. This home offers the ideal blend of comfort, functionality, and modern design.
Location
State SC
County Chesterfield
Zoning R
Interior
Interior Features Built-in Features, Cable Prewire, Entrance Foyer, Kitchen Island, Open Floorplan, Pantry, Walk-In Closet(s)
Heating Electric, Forced Air, Heat Pump
Cooling Central Air
Flooring Carpet, Laminate, Tile, Vinyl
Fireplace false
Appliance Dishwasher, Electric Range, Electric Water Heater, Microwave, Plumbed For Ice Maker
Laundry Electric Dryer Hookup, Laundry Room, Upper Level, Washer Hookup
Exterior
Garage Spaces 2.0
Roof Type Shingle
Street Surface Concrete,Paved
Porch Front Porch, Patio
Garage true
Building
Foundation Slab
Builder Name True Homes
Sewer Public Sewer
Water City
Architectural Style Other
Level or Stories Two
Structure Type Stone Veneer,Vinyl
New Construction true
Construction Status Under Construction
Schools
Elementary Schools Pageland
Middle Schools New Heights
High Schools Central
Others
HOA Name Association Management Solutions, Inc.
Senior Community false
Restrictions Subdivision
Acceptable Financing Cash, Conventional, FHA, VA Loan
Listing Terms Cash, Conventional, FHA, VA Loan
Special Listing Condition None
Read Less Info
Want to know what your home might be worth? Contact us for a FREE valuation!

Our team is ready to help you sell your home for the highest possible price ASAP
© 2025 Listings courtesy of Canopy MLS as distributed by MLS GRID. All Rights Reserved.
Bought with Megan Votruba • EXP Realty LLC Ballantyne
"My job is to find and attract mastery-based agents to the office, protect the culture, and make sure everyone is happy! "







