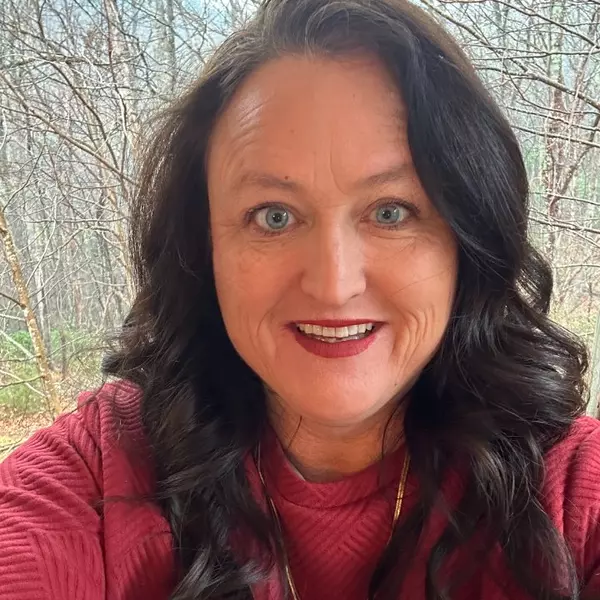$399,900
$399,900
For more information regarding the value of a property, please contact us for a free consultation.
5 Beds
3.5 Baths
3,465 SqFt
SOLD DATE : 05/09/2025
Key Details
Sold Price $399,900
Property Type Single Family Home
Sub Type Single Family
Listing Status Sold
Purchase Type For Sale
Approx. Sqft 3400-3599
Square Footage 3,465 sqft
Price per Sqft $115
Subdivision Bristol Creek
MLS Listing ID 317908
Sold Date 05/09/25
Style Traditional
Bedrooms 5
Full Baths 3
Half Baths 1
Construction Status 21-30
HOA Y/N No
Year Built 2003
Annual Tax Amount $1,660
Tax Year 2023
Lot Size 0.910 Acres
Acres 0.91
Property Sub-Type Single Family
Property Description
NEW architectural shingled roof & leaf guards - February 2025. Unique opportunity in a cul-de-sac District #5 neighborhood with just a handful of homes and no through traffic where homes rarely come on the market for sale. This home features 5 bedrooms & a flex room on almost an acre lot with no HOA fees, an above-ground salt water pool, a full finished walk-out basement with a kitchen, a bedroom and a bathroom which makes it ideal for separate living quarters, no carpet in the entire home just beautiful hardwood floors and tile, a covered front porch, a back deck, storage shed, ceiling fans throughout, natural gas fireplace downstairs, tons of storage including a large pantry downstairs, and close to I-85, GSP airport, shopping and schools AND situated perfectly in between Greenville & Spartanburg! Schedule your private showing TODAY before it's GONE!
Location
State SC
County Spartanburg
Area Duncan
Zoning residential
Rooms
Basement Bathroom, Finished - Completely, Full, Walkout
Guest Accommodations Basement,Incl. Kitchen/Kitchenette,Incl. Separate Entrance
Master Description Bath - Full, Double Vanity, Owner on 2nd level, Shower-Separate, Tub-Garden, Tub-Separate, Walk-in Closet
Primary Bedroom Level 2
Interior
Interior Features Fan - Ceiling, Window Trmnts-Some Remain, Gas Logs, Cable Available, Ceilings-Some 9 Ft +, Fireplace, Walk in Closet, Tub - Garden, Countertops-Laminate, 2 Story Foyer, Second Living Quarters
Hot Water Electric
Heating Forced Warm Air, Multi-Units
Cooling Central Forced, Multi-Units
Flooring Ceramic Tile, Hardwood
Appliance Dishwasher, Dryer, Cook Top - Smooth, Washer, Microwave - Built In
Laundry 1st Floor, Stackable Accommodating, Walk-In, Washer Connection
Exterior
Exterior Feature Deck, Pool-Above Ground, Porch-Front, Doors - Some Storm, Vinyl/Aluminum Trim, Windows - Tilt Out
Amenities Available None
Roof Type Architectural
Building
Lot Description Corner, Creek, Level, Sloped, Some Trees, Wooded
Foundation Basement, Slab
Builder Name R&R Builders
Sewer Septic Tank
Water Public Water
Level or Stories 2 + Basement
Construction Status 21-30
Schools
Elementary Schools 5-Abner Creek Elem
Middle Schools 5-Aber Creek Middle
High Schools 5-Byrnes High
School District 5 Sptbg Co
Others
HOA Fee Include None
Acceptable Financing FHA
Listing Terms FHA
Read Less Info
Want to know what your home might be worth? Contact us for a FREE valuation!

Our team is ready to help you sell your home for the highest possible price ASAP
Bought with Beyond Real Estate
"My job is to find and attract mastery-based agents to the office, protect the culture, and make sure everyone is happy! "







