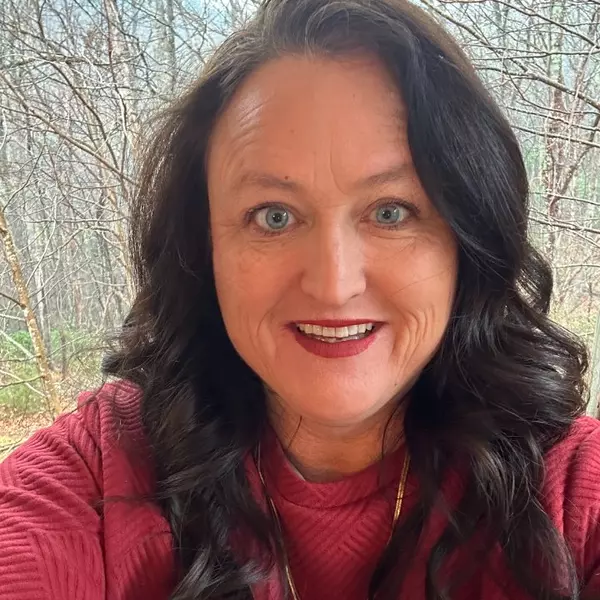$595,000
$595,000
For more information regarding the value of a property, please contact us for a free consultation.
4 Beds
3 Baths
2,563 SqFt
SOLD DATE : 04/30/2025
Key Details
Sold Price $595,000
Property Type Single Family Home
Sub Type Single Family
Listing Status Sold
Purchase Type For Sale
Approx. Sqft 2400-2599
Square Footage 2,563 sqft
Price per Sqft $232
Subdivision Converse Heights
MLS Listing ID 321336
Sold Date 04/30/25
Style Traditional
Bedrooms 4
Full Baths 3
Construction Status 50+
Year Built 1937
Annual Tax Amount $3,527
Tax Year 2024
Lot Size 0.780 Acres
Acres 0.78
Lot Dimensions 98'x356'x111'x340'
Property Sub-Type Single Family
Property Description
Full of character and modern updates, this charming Converse Heights home offers over 2,500 sq ft of living space with 4 bedrooms, 3 full baths and a large flex/family room upstairs. The expansive 3/4 acre property provides a gorgeous natural setting to enjoy year-round. Featuring hardwood flooring throughout, the spacious living room has a cozy fireplace and built-in cabinets. Formal dining has lovely built-ins original to the house, perfect for showcasing your treasures and serving pieces. The newly renovated kitchen offers solid surface counter tops, abundant cabinets, and stainless appliances. The owner's suite is tucked away in the rear. You'll love the scale of this spacious yet cozy retreat. Enjoy evenings by the fireplace, private deck access, and walk-in closet. The fabulous ensuite bath with modern finishes and walk-in tile shower top it all off. A second bedroom and full bath are also situated on the main floor - a feature that's difficult to find. The walk-in laundry provides shelving and a sink, just off the large den/office/mudroom at the rear of the home. Upstairs you'll find two bedrooms, a full bath and a 13'x21' second living space. Make this your own library, playroom, bedroom, you name it. Another huge plus is the 2-car detached garage/workshop with plenty of room for parking, projects, recreation and storage. Experience living in the timeless beauty of this historic Spartanburg neighborhood, just five minutes to downtown.
Location
State SC
County Spartanburg
Area Spartanburg
Rooms
Basement Unfinished
Master Description Bath - Full, Double Vanity, Fireplace, Other/See Remarks, Owner on Main Level, Shower Only, Walk-in Closet
Primary Bedroom Level 1
Main Level Bedrooms 2
Interior
Interior Features Fan - Attic, Fan - Ceiling, Window Trmnts-Some Remain, Smoke Detector, Gas Logs, Cable Available, Attic Stairs-Disappearing, Fireplaces - Multiple, Walk in Closet, Ceilings-Smooth, Countertops-Solid Surface, Bookcases, Utility Sink
Hot Water Electric
Heating Forced Warm Air, Multi-Units, Other/See Remarks
Cooling Central Forced, Multi-Units
Flooring Ceramic Tile, Hardwood
Appliance Dishwasher, Disposal, Dryer, Microwave - Built In, Oven - Electric, Oven - Self Cleaning, Range - Electric, Range - Smooth Top, Range Free Standing, Refrigerator, Washer
Laundry 1st Floor, Dryer - Electric Hookup, Sink, Walk-In, Washer Connection
Exterior
Exterior Feature Deck, Porch-Front, Sprinkler - Partial Yard
Amenities Available Lights, Playground, Some Sidewalks
Roof Type Architectural
Building
Lot Description Fenced Yard, Level, Sidewalk, Some Trees
Foundation Basement
Sewer Public Sewer
Water Public Water
Level or Stories 2 + Basement
Construction Status 50+
Schools
Elementary Schools 7-Pine Street
Middle Schools 7-Mccracken
High Schools 7-Spartanburg
School District 7 Sptbg Co
Others
HOA Fee Include None
Acceptable Financing Conventional
Listing Terms Conventional
Read Less Info
Want to know what your home might be worth? Contact us for a FREE valuation!

Our team is ready to help you sell your home for the highest possible price ASAP
Bought with Pack and Company Real Estate
"My job is to find and attract mastery-based agents to the office, protect the culture, and make sure everyone is happy! "







