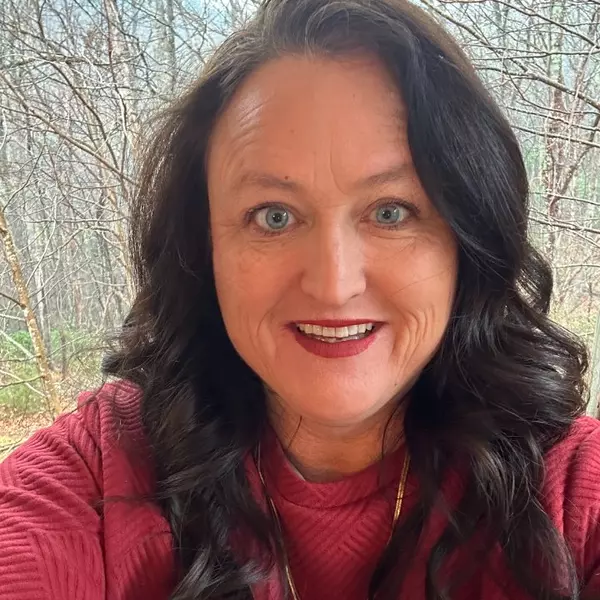$792,500
$800,000
0.9%For more information regarding the value of a property, please contact us for a free consultation.
5 Beds
3 Baths
3,478 SqFt
SOLD DATE : 04/01/2025
Key Details
Sold Price $792,500
Property Type Single Family Home
Sub Type Single Family Residence
Listing Status Sold
Purchase Type For Sale
Square Footage 3,478 sqft
Price per Sqft $227
Subdivision Amberleigh
MLS Listing ID 4219763
Sold Date 04/01/25
Style Transitional
Bedrooms 5
Full Baths 3
Construction Status Completed
HOA Fees $23/ann
HOA Y/N 1
Abv Grd Liv Area 3,478
Year Built 1997
Lot Size 0.370 Acres
Acres 0.37
Property Sub-Type Single Family Residence
Property Description
This stately, brick-front home, spanning 3,500SF, is nestled in the charming Amberleigh neighborhood right in the heart of Ballantyne, offering easy access to shopping, dining, top-rated schools, new medical center & major highways. With elegant formal living & dining rooms, this stunning 5BR/3BA home also boasts a spacious kitchen w/42" cabinetry, granite counters, center island w/bar seating, breakfast area, office nook, & large walk-in pantry. Just off the kitchen is the expansive, sun-filled laundry/mud room, complete w/built-in cabinets, sink w/counter & garage access. The soaring two-story great room, filled w/natural light & centered around a gas fireplace, offers perfect space for relaxation or entertainment. A first-floor bedroom & full bath are ideal for guests or office. Dual staircases lead to the 2nd floor, where you'll find a generous primary bedroom w/en-suite bath & separate sitting area. 3 additional bedrooms, full bath & large bonus room complete the upper level.
Location
State NC
County Mecklenburg
Zoning N1-B
Rooms
Main Level Bedrooms 1
Interior
Interior Features Attic Stairs Pulldown, Breakfast Bar, Entrance Foyer, Kitchen Island, Walk-In Closet(s), Walk-In Pantry
Heating Central, Forced Air, Natural Gas
Cooling Central Air
Flooring Carpet, Tile, Wood
Fireplaces Type Gas, Great Room
Fireplace true
Appliance Dishwasher, Disposal, Gas Cooktop, Gas Water Heater, Microwave, Refrigerator, Wall Oven
Laundry Electric Dryer Hookup, Mud Room, Main Level, Sink
Exterior
Exterior Feature In-Ground Irrigation
Garage Spaces 2.0
Fence Back Yard, Fenced, Wood
Community Features Playground, Sidewalks
Utilities Available Cable Connected, Electricity Connected, Natural Gas
Street Surface Concrete,Paved
Porch Covered, Deck, Front Porch
Garage true
Building
Lot Description Wooded
Foundation Crawl Space
Sewer Public Sewer
Water City
Architectural Style Transitional
Level or Stories Two
Structure Type Brick Partial,Hardboard Siding,Synthetic Stucco
New Construction false
Construction Status Completed
Schools
Elementary Schools Knights View
Middle Schools Community House
High Schools Ardrey Kell
Others
HOA Name William Douglas
Senior Community false
Acceptable Financing Cash, Conventional, FHA, VA Loan
Listing Terms Cash, Conventional, FHA, VA Loan
Special Listing Condition None
Read Less Info
Want to know what your home might be worth? Contact us for a FREE valuation!

Our team is ready to help you sell your home for the highest possible price ASAP
© 2025 Listings courtesy of Canopy MLS as distributed by MLS GRID. All Rights Reserved.
Bought with Courtney Zapcic • Redfin Corporation
"My job is to find and attract mastery-based agents to the office, protect the culture, and make sure everyone is happy! "


