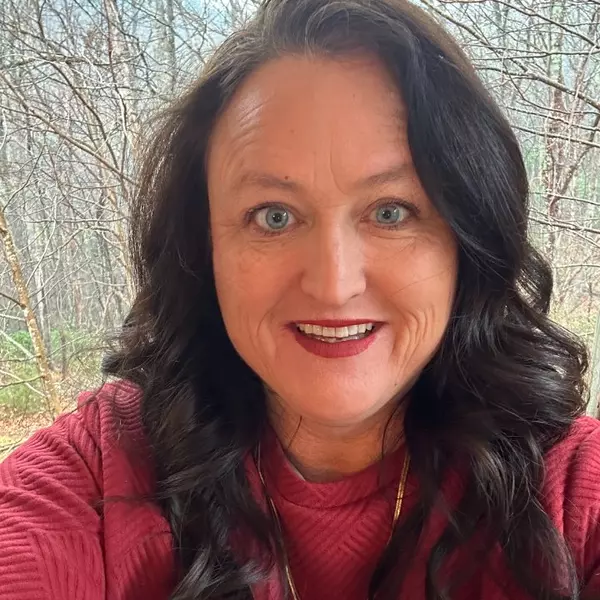$227,500
$235,000
3.2%For more information regarding the value of a property, please contact us for a free consultation.
3 Beds
2.5 Baths
1,606 SqFt
SOLD DATE : 03/13/2025
Key Details
Sold Price $227,500
Property Type Single Family Home
Sub Type Single Family
Listing Status Sold
Purchase Type For Sale
Approx. Sqft 1600-1799
Square Footage 1,606 sqft
Price per Sqft $141
Subdivision Duncan Woods
MLS Listing ID 318525
Sold Date 03/13/25
Style Traditional
Bedrooms 3
Full Baths 2
Half Baths 1
Construction Status 1-5
HOA Fees $12/ann
HOA Y/N Yes
Year Built 2021
Annual Tax Amount $1,728
Tax Year 2024
Lot Size 3,920 Sqft
Acres 0.09
Property Sub-Type Single Family
Property Description
Discover this beautifully maintained two-story home, built in 2021, offering a perfect blend of modern comfort and natural serenity. Nestled in city of Duncan and backing up to a tranquil wood line, this property provides both privacy and convenience. Step inside to find an inviting open floor plan with a spacious living area and a thoughtfully designed kitchen. The second level features a versatile loft area, perfect for a home office, playroom, or additional living space. The spacious primary bedroom features a full bath with dual sinks and a walk-in closet. Additional highlights include a walk-in laundry room, a level backyard ideal for outdoor activities, and a 1-car garage for parking and storage. Located in the sought-after Spartanburg School District 5, this home is perfect for anyone seeking a peaceful yet convenient lifestyle. Schedule your showing today and make this move-in-ready gem your new home!
Location
State SC
County Spartanburg
Area Duncan
Rooms
Basement None
Master Description Bath - Full, Double Vanity, Owner on 2nd level, Tub/Shower, Walk-in Closet
Primary Bedroom Level 2
Interior
Interior Features Window Trtmnts-All Remain, Smoke Detector, Attic Stairs-Disappearing, Walk in Closet, Ceilings-Smooth, Countertops-Solid Surface, 2 Story Foyer, Pantry - Closet/Cabinet
Hot Water Electric
Heating Heat Pump
Cooling Central Forced
Flooring Carpet, Luxury Vinyl Tile/Plank
Appliance Dishwasher, Disposal, Oven - Electric, Range Free Standing, Microwave - Built In, Range - Electric
Laundry 1st Floor, Dryer - Electric Hookup, Walk-In, Washer Connection
Exterior
Exterior Feature Windows - Insulated, Patio, Porch-Front, Vinyl/Aluminum Trim
Roof Type Composition Shingle
Building
Lot Description Level, Underground Utilities
Foundation Slab
Sewer Public Sewer
Water Public Water
Level or Stories 2
Construction Status 1-5
Schools
Elementary Schools 5-Duncan Elem
Middle Schools 5-Beech Springs
High Schools 5-Byrnes High
School District 5
Others
HOA Fee Include Other/See Remarks
Acceptable Financing FHA
Listing Terms FHA
Read Less Info
Want to know what your home might be worth? Contact us for a FREE valuation!

Our team is ready to help you sell your home for the highest possible price ASAP
Bought with NON MEMBER
"My job is to find and attract mastery-based agents to the office, protect the culture, and make sure everyone is happy! "







