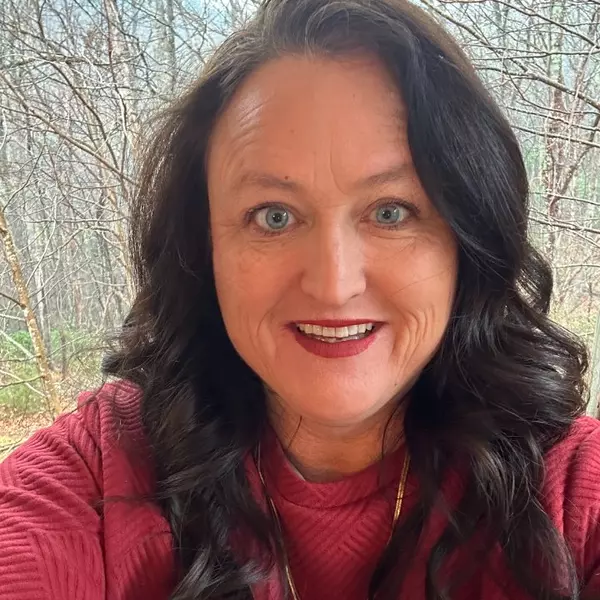$299,000
$299,000
For more information regarding the value of a property, please contact us for a free consultation.
3 Beds
2 Baths
1,324 SqFt
SOLD DATE : 03/12/2025
Key Details
Sold Price $299,000
Property Type Single Family Home
Sub Type Single Family Residence
Listing Status Sold
Purchase Type For Sale
Square Footage 1,324 sqft
Price per Sqft $225
MLS Listing ID 4210483
Sold Date 03/12/25
Style Modern
Bedrooms 3
Full Baths 2
Abv Grd Liv Area 1,324
Year Built 2008
Lot Size 0.360 Acres
Acres 0.36
Property Sub-Type Single Family Residence
Property Description
This beautiful 3 bedroom, 2 bath home is perfect for those looking for the benefit of one-level living. With an open-concept floor plan and vaulted ceilings, this modern home lives large. The home has been well-maintained. Renovations include a new roof, a 1-year-old HVAC, interior paint, and new carpet. The bathroom and kitchen have ceramic tiles. The primary bedroom offers a private ensuite bathroom with a double vanity, garden tub, separate shower, and a large walk-in closet. Two additional bedrooms have oversized windows providing a lot of natural sunlight. Located at the end of a cul-de-sac, this home has so much privacy. Enjoy relaxing on the large deck or sitting by the fire pit. Appreciate the serene surroundings of county living while staying well connected to the city, making this property a perfect blend of comfort and convenience. Just minutes away from quaint downtown Rutherfordton and easy access to 221 & 74 highway. Don't miss your chance to make this house your home!
Location
State NC
County Rutherford
Zoning R2
Rooms
Main Level Bedrooms 3
Interior
Heating Heat Pump
Cooling Heat Pump
Fireplace false
Appliance Dishwasher, Electric Oven, Microwave, Refrigerator
Laundry Main Level
Exterior
Exterior Feature Fire Pit
Garage Spaces 2.0
Fence Back Yard
Roof Type Shingle
Street Surface Concrete,Paved
Porch Deck, Front Porch
Garage true
Building
Lot Description Cul-De-Sac
Foundation Crawl Space
Sewer Public Sewer
Water Public
Architectural Style Modern
Level or Stories One
Structure Type Vinyl
New Construction false
Schools
Elementary Schools Unspecified
Middle Schools Unspecified
High Schools Unspecified
Others
Senior Community false
Restrictions No Restrictions
Acceptable Financing Cash, Conventional, FHA, USDA Loan, VA Loan
Listing Terms Cash, Conventional, FHA, USDA Loan, VA Loan
Special Listing Condition None
Read Less Info
Want to know what your home might be worth? Contact us for a FREE valuation!

Our team is ready to help you sell your home for the highest possible price ASAP
© 2025 Listings courtesy of Canopy MLS as distributed by MLS GRID. All Rights Reserved.
Bought with Joseph Hayes • Keller Williams Professionals
"My job is to find and attract mastery-based agents to the office, protect the culture, and make sure everyone is happy! "







