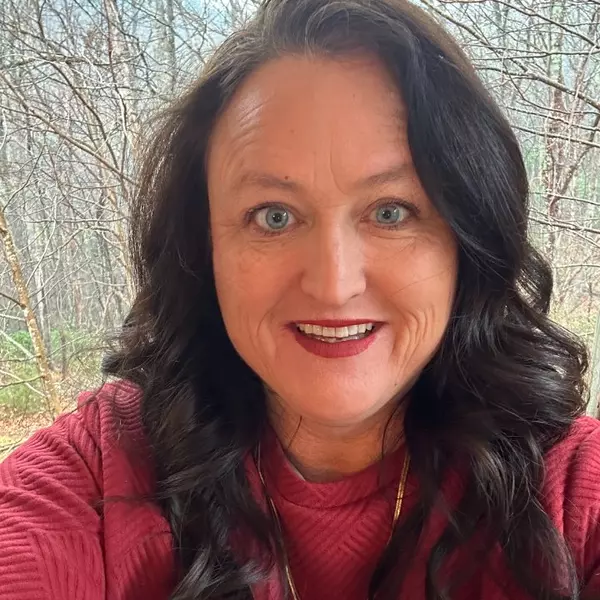$301,000
$305,000
1.3%For more information regarding the value of a property, please contact us for a free consultation.
4 Beds
2.5 Baths
1,832 SqFt
SOLD DATE : 12/19/2024
Key Details
Sold Price $301,000
Property Type Single Family Home
Sub Type Single Family
Listing Status Sold
Purchase Type For Sale
Approx. Sqft 2000-2199
Square Footage 1,832 sqft
Price per Sqft $164
Subdivision Wilson Farms
MLS Listing ID 315494
Sold Date 12/19/24
Style Traditional
Bedrooms 4
Full Baths 2
Half Baths 1
Construction Status 1-5
HOA Fees $37/ann
HOA Y/N Yes
Year Built 2020
Annual Tax Amount $1,679
Tax Year 2023
Lot Size 8,276 Sqft
Acres 0.19
Property Sub-Type Single Family
Property Description
***$5,000 in Closing Costs*** Location location location! Wilson Farms is a wonderful neighborhood in Duncan incredibly close to everything! This immaculate home welcomes you with beautiful curb appeal. Better than new, this home features everything you could want! You will be thrilled with the premium, level lot and fenced in yard with a covered back patio. Inside, find low maintenance luxury vinyl flooring and gleaming granite countertops. This home is perfect for everyone with an open floorplan on the first floor and four spacious bedrooms on the second floor. Relax in the primary bedroom complete with an oversized soaker tub and plenty of space in the walk in closet! All this and upgrades too! A full irrigation system keeps your yard pristine, and an extra parking pad keeps everyone on time in the mornings. Did I mention the huge neighborhood pool? Don't miss this one! 100% USDA financing possible.
Location
State SC
County Spartanburg
Area Duncan
Rooms
Master Description Bath - Full, Double Vanity, Owner on 2nd level, Shower-Separate, Tub-Garden, Tub-Separate, Walk-in Closet
Interior
Interior Features Window Trmnts-Some Remain, Cable Available, Attic Stairs-Disappearing, Tub - Garden, Countertops-Solid Surface, Open Floor Plan, Radon System
Hot Water Tankless
Heating Forced Warm Air
Cooling Central Forced
Flooring Carpet, Luxury Vinyl Tile/Plank
Appliance Dishwasher, Disposal, Dryer, Refrigerator, Cook Top - Smooth, Washer, Cook Top - Electric, Oven - Electric, Oven - Self Cleaning, Microwave - Built In, Range - Smooth Top
Laundry 1st Floor
Exterior
Exterior Feature Patio, Porch-Front, Under Ground Irrigation, Sprinkler - Full Yard
Amenities Available Common Areas, Pool
Roof Type Architectural
Building
Lot Description Level
Foundation Slab
Sewer Public Sewer
Water Public Water
Level or Stories 2
Construction Status 1-5
Schools
Elementary Schools 5-Berry Shoals
Middle Schools 5-Florence Chapel
High Schools 5-Byrnes High
School District 5
Others
HOA Fee Include Common Area,Pool
Acceptable Financing FHA
Listing Terms FHA
Read Less Info
Want to know what your home might be worth? Contact us for a FREE valuation!

Our team is ready to help you sell your home for the highest possible price ASAP
Bought with Marchant Real Estate, Inc
"My job is to find and attract mastery-based agents to the office, protect the culture, and make sure everyone is happy! "







