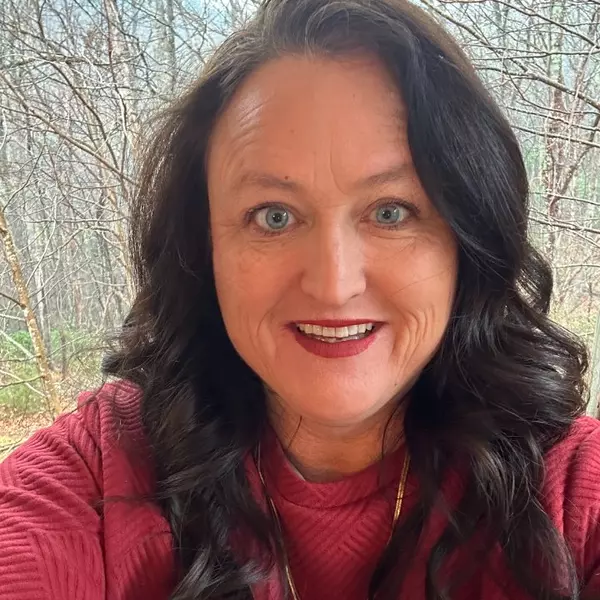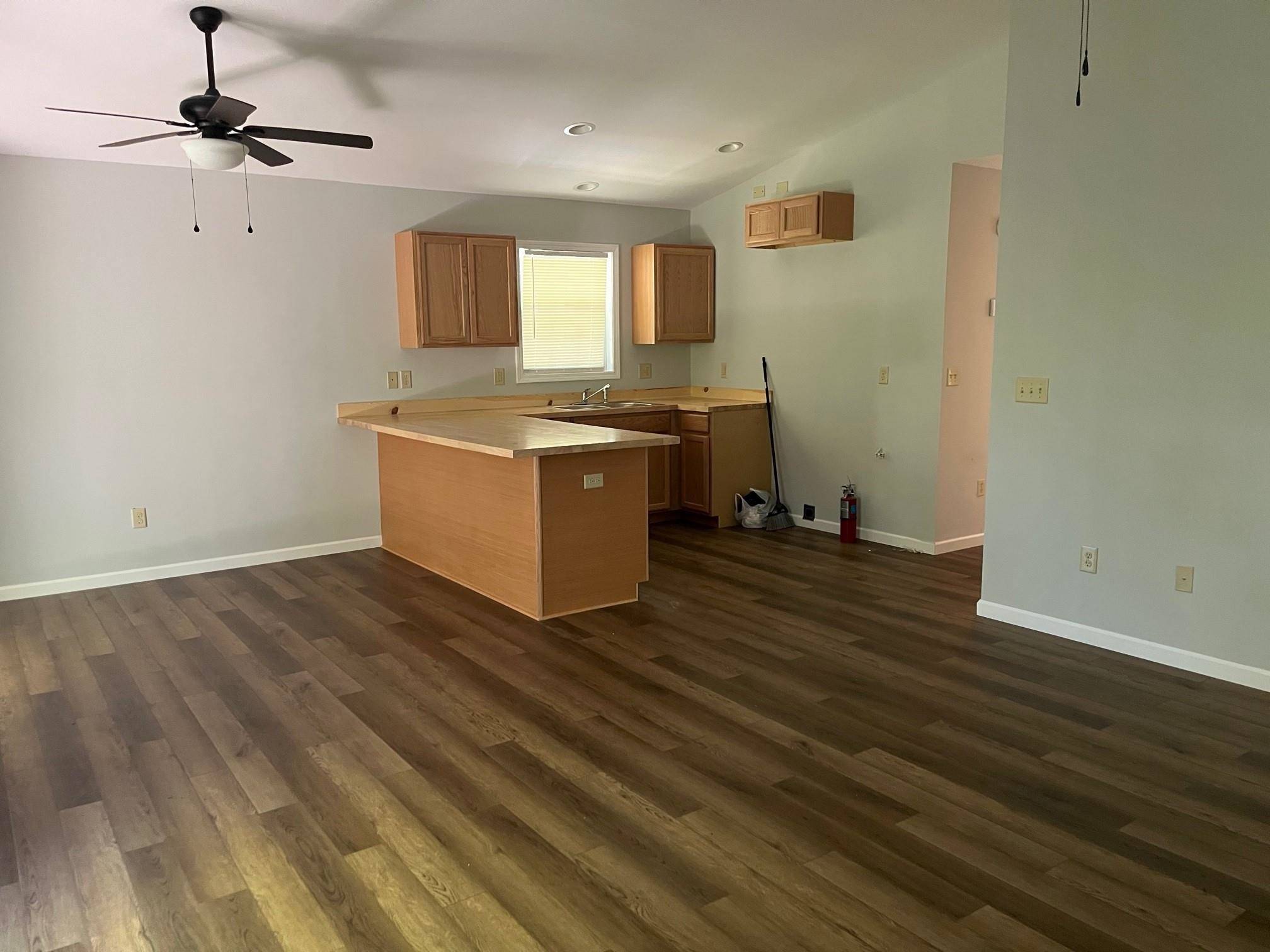$350,000
$375,000
6.7%For more information regarding the value of a property, please contact us for a free consultation.
5 Beds
5 Baths
3,040 SqFt
SOLD DATE : 12/22/2023
Key Details
Sold Price $350,000
Property Type Single Family Home
Sub Type Mixed Use
Listing Status Sold
Purchase Type For Sale
Approx. Sqft 2600-2799
Square Footage 3,040 sqft
Price per Sqft $115
MLS Listing ID 304140
Sold Date 12/22/23
Style Duplex Style
Bedrooms 5
Full Baths 5
Construction Status 21-30
Year Built 1997
Annual Tax Amount $1,055
Tax Year 2023
Lot Size 1.140 Acres
Acres 1.14
Property Sub-Type Mixed Use
Property Description
Please consider this wonderful home! Property has been 3 local long-term rentals for years. This could be an amazing VRBO property in this wonderful mountain town. New roof in 2023, new paint, flooring and appliances in main upstairs unit, several trees removed, road being reworked this week. The property includes 2 2/BR 2/BA units, the right unit has an enclosed den as well. Downstairs is a studio unit with full bath. There is a double garage on the basement level. This home is an incredible investment property, being sold “As-Is” $375,000". 24 hour notice required for showings.
Location
State NC
County Swain
Area Other
Rooms
Other Rooms Studio Apt
Basement Finished - Partially, Partial, Walkout, Interior Access
Guest Accommodations Incl. Kitchen/Kitchenette,Incl. Separate Entrance,Main Level
Master Description Bath - Full, Tub/Shower, Owner on Main Level, Multiple Closets
Primary Bedroom Level 1
Main Level Bedrooms 4
Interior
Interior Features Fan - Ceiling, Smoke Detector, Cable Available, Ceilings-Cathedral/Raised, Ceilings-Some 9 Ft +, Disability Access, Countertops-Laminate, Second Living Quarters, Dual Owner’s Bedrooms
Hot Water Electric, Multiple Units
Heating Heat Pump, Space Pack, Other/See Remarks, Multi-Units
Cooling Heat Pump
Flooring Carpet, Laminate Flooring, Vinyl
Appliance Dishwasher, Refrigerator, Cook Top - Smooth, Other/See Remarks, Range - Electric
Laundry 1st Floor, Closet Style, Washer Connection, Dryer - Electric Hookup, Multiple Hookups
Exterior
Exterior Feature Deck, Patio, Porch-Front, Porch-Screened, Porch-Other, Doors - Some Storm, Windows - Some Storm, Vinyl/Aluminum Trim, R/V - Boat Parking
Roof Type Architectural
Building
Lot Description Wooded, Mountain, Sloped
Foundation Basement
Builder Name Birch
Sewer Septic Tank
Water Public Water
Level or Stories 1 + Basement
Construction Status 21-30
Schools
Elementary Schools Other
Middle Schools Other
High Schools Other
School District 8 (Outside Co)
Others
Acceptable Financing Conventional
Listing Terms Conventional
Read Less Info
Want to know what your home might be worth? Contact us for a FREE valuation!

Our team is ready to help you sell your home for the highest possible price ASAP
Bought with NON MEMBER
"My job is to find and attract mastery-based agents to the office, protect the culture, and make sure everyone is happy! "







