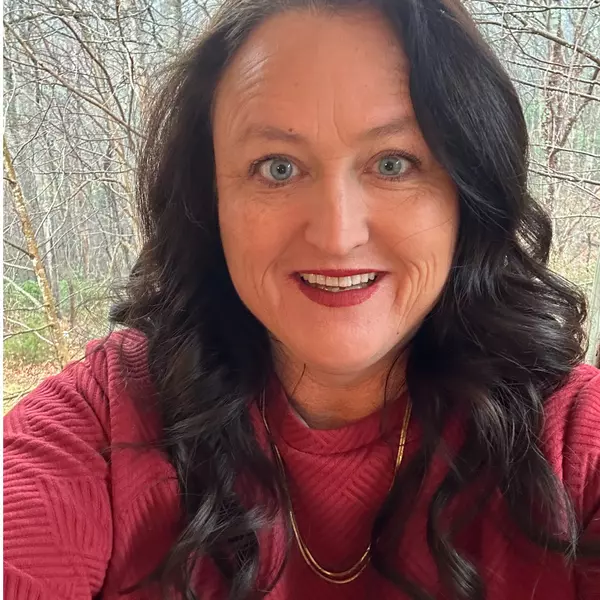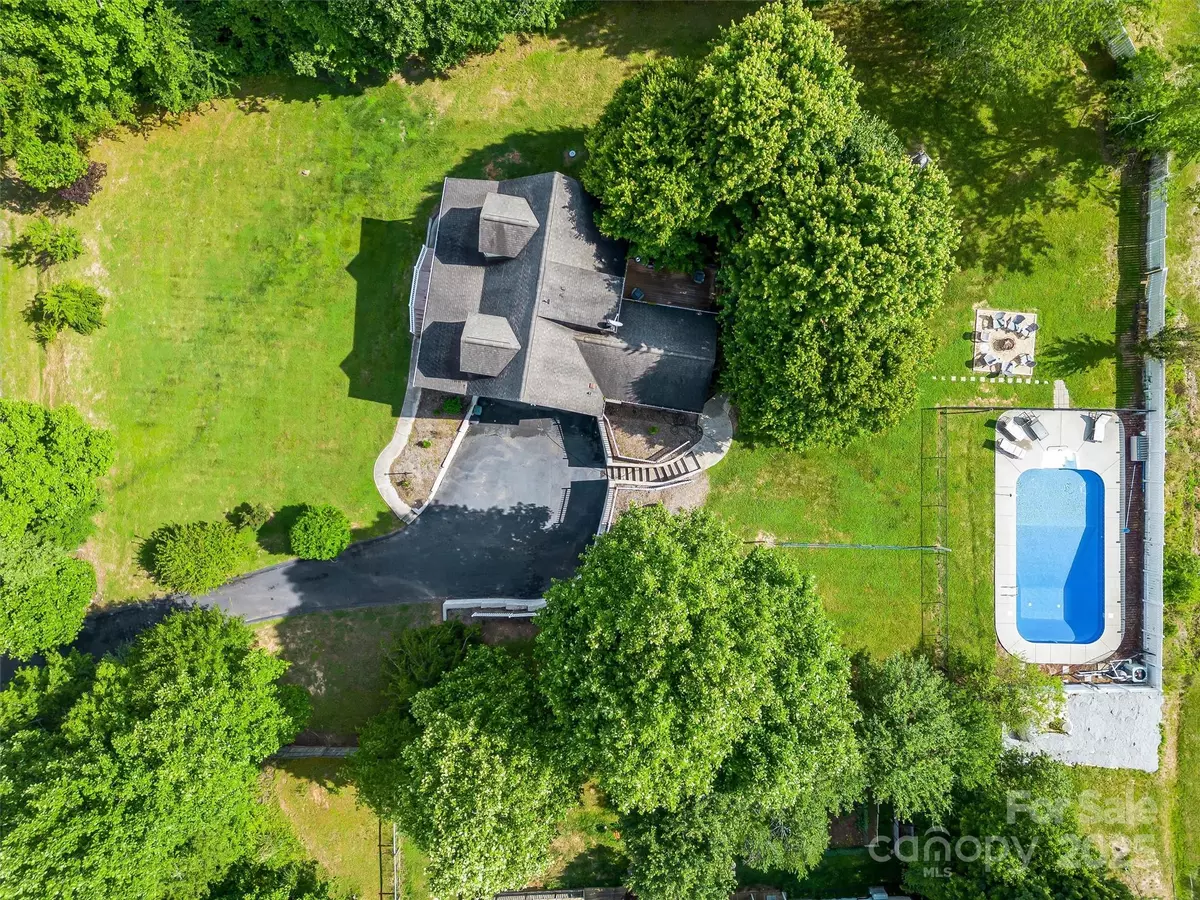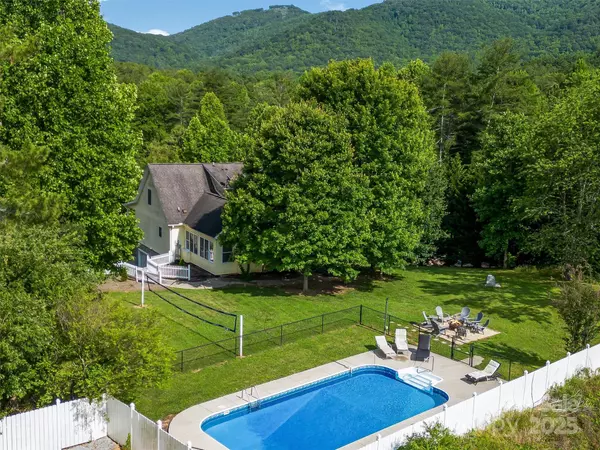
3 Beds
4 Baths
2,783 SqFt
3 Beds
4 Baths
2,783 SqFt
Key Details
Property Type Single Family Home
Sub Type Single Family Residence
Listing Status Active
Purchase Type For Sale
Square Footage 2,783 sqft
Price per Sqft $269
Subdivision Hoopers Forest
MLS Listing ID 4315427
Bedrooms 3
Full Baths 3
Half Baths 1
Abv Grd Liv Area 2,281
Year Built 2003
Lot Size 0.890 Acres
Acres 0.89
Property Sub-Type Single Family Residence
Property Description
Location
State NC
County Henderson
Zoning R2
Rooms
Basement Finished
Main Level Bedrooms 1
Basement Level Bed/Bonus
Main Level Primary Bedroom
Main Level Bathroom-Full
Basement Level Bathroom-Full
Main Level Bathroom-Half
Main Level Kitchen
Main Level Laundry
Main Level Family Room
Main Level Living Room
Upper Level Bathroom-Full
Upper Level Bedroom(s)
Upper Level Bedroom(s)
Interior
Heating Heat Pump
Cooling Ceiling Fan(s), Central Air
Fireplaces Type Electric
Fireplace true
Appliance Dishwasher, Dryer, Electric Cooktop, Indoor Grill, Microwave, Oven, Refrigerator, Washer, Washer/Dryer
Laundry Laundry Room, None
Exterior
Exterior Feature Fire Pit, Hot Tub
Garage Spaces 2.0
Pool Outdoor Pool
Street Surface Asphalt,Concrete
Porch Covered, Front Porch, Patio, Porch
Garage true
Building
Dwelling Type Site Built
Foundation Basement
Sewer Septic Installed
Water Well
Level or Stories One and One Half
Structure Type Vinyl
New Construction false
Schools
Elementary Schools Unspecified
Middle Schools Unspecified
High Schools Unspecified
Others
Senior Community false
Restrictions Short Term Rental Allowed
Acceptable Financing Cash, Conventional, FHA
Listing Terms Cash, Conventional, FHA
Special Listing Condition Subject to Lease







