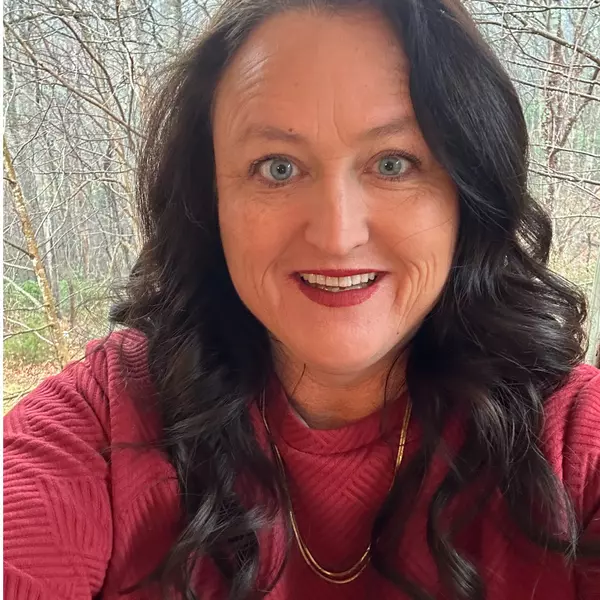
3 Beds
3 Baths
3,763 SqFt
3 Beds
3 Baths
3,763 SqFt
Key Details
Property Type Single Family Home
Sub Type Single Family Residence
Listing Status Active
Purchase Type For Sale
Square Footage 3,763 sqft
Price per Sqft $285
Subdivision Kenmure
MLS Listing ID 4319994
Bedrooms 3
Full Baths 2
Half Baths 1
HOA Fees $1,783/ann
HOA Y/N 1
Abv Grd Liv Area 2,466
Year Built 1992
Lot Size 0.940 Acres
Acres 0.94
Property Sub-Type Single Family Residence
Property Description
Location
State NC
County Henderson
Zoning R-40
Rooms
Basement Partially Finished
Main Level Bedrooms 1
Main Level Bathroom-Full
Main Level Primary Bedroom
Basement Level Bedroom(s)
Main Level Bathroom-Half
Main Level Kitchen
Main Level Dining Area
Main Level Great Room
Main Level Study
Main Level Laundry
Main Level Sunroom
Basement Level Bedroom(s)
Main Level Breakfast
Basement Level Bathroom-Full
Basement Level Family Room
Interior
Interior Features Entrance Foyer, Garden Tub, Kitchen Island, Open Floorplan, Pantry, Storage, Walk-In Closet(s)
Heating Ductless, Forced Air, Natural Gas
Cooling Central Air
Flooring Carpet, Tile, Wood
Fireplaces Type Family Room, Gas Log, Great Room
Fireplace true
Appliance Dishwasher, Disposal, Down Draft, Electric Cooktop, Electric Oven, Microwave, Refrigerator, Wall Oven
Laundry Laundry Room, Main Level, Sink
Exterior
Garage Spaces 2.0
Community Features Clubhouse, Fitness Center, Gated, Golf, Indoor Pool, Outdoor Pool, Pickleball, Putting Green, Tennis Court(s), Walking Trails
View Winter
Roof Type Architectural Shingle
Street Surface Asphalt,Paved
Porch Deck
Garage true
Building
Lot Description Level, Private, Sloped, Wooded
Dwelling Type Site Built
Foundation Basement
Sewer Septic Installed
Water City
Level or Stories One
Structure Type Wood
New Construction false
Schools
Elementary Schools Unspecified
Middle Schools Unspecified
High Schools Unspecified
Others
HOA Name KPOA
Senior Community false
Restrictions Architectural Review
Acceptable Financing Cash, Conventional
Listing Terms Cash, Conventional
Special Listing Condition None







