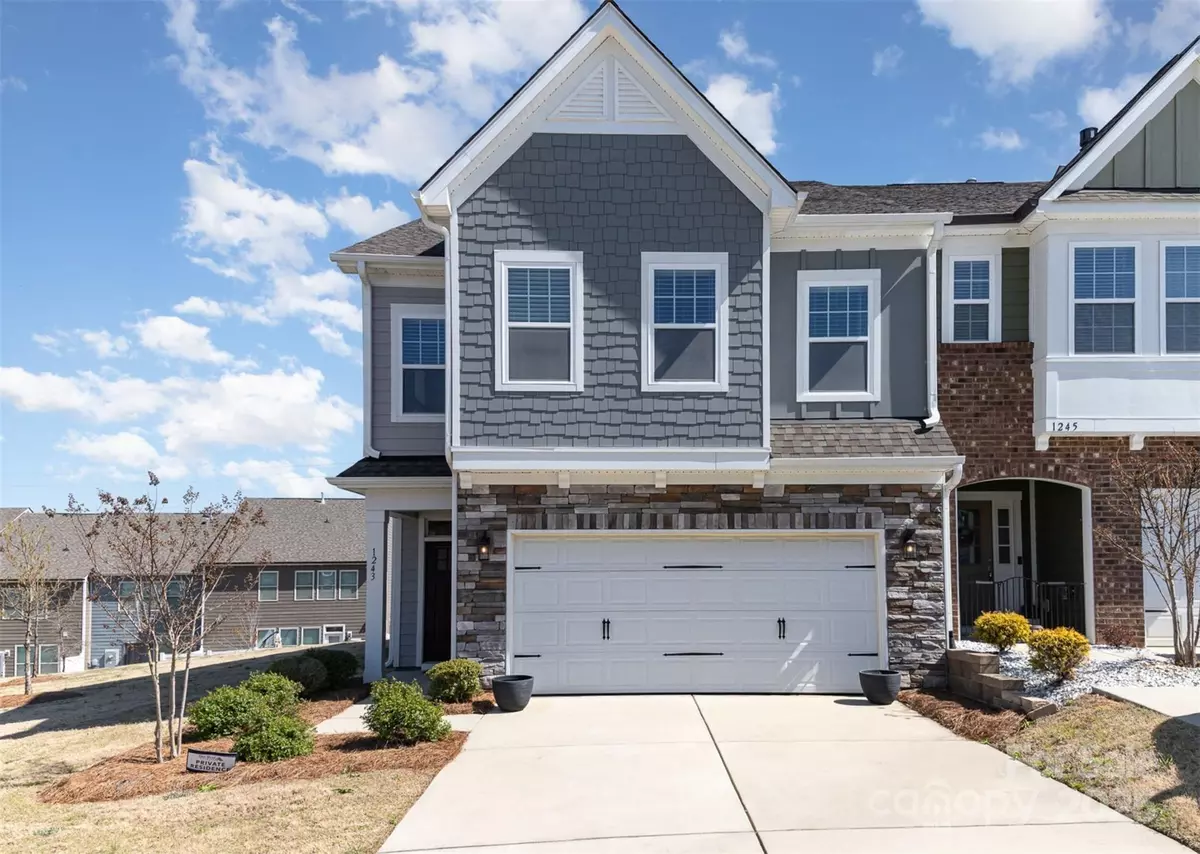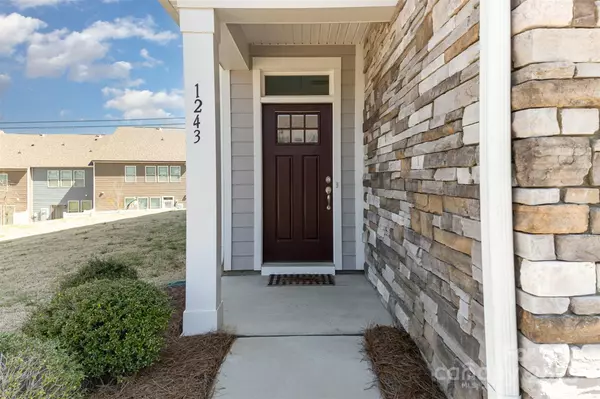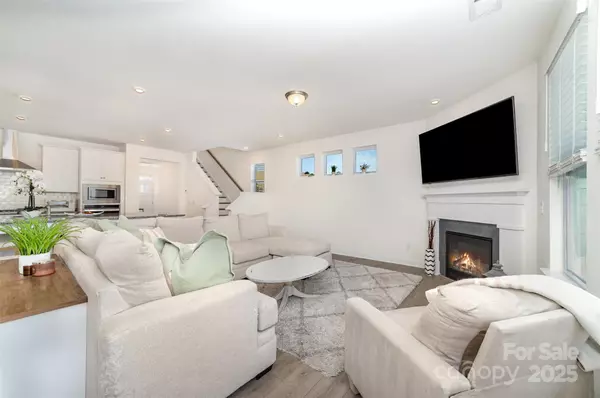
3 Beds
3 Baths
2,476 SqFt
3 Beds
3 Baths
2,476 SqFt
Key Details
Property Type Townhouse
Sub Type Townhouse
Listing Status Active
Purchase Type For Sale
Square Footage 2,476 sqft
Price per Sqft $179
Subdivision Paddlers Cove
MLS Listing ID 4318983
Style Traditional
Bedrooms 3
Full Baths 2
Half Baths 1
HOA Fees $180/mo
HOA Y/N 1
Abv Grd Liv Area 2,476
Year Built 2021
Lot Size 2,265 Sqft
Acres 0.052
Lot Dimensions 43x115x41x129
Property Sub-Type Townhouse
Property Description
Location
State SC
County York
Zoning Res
Rooms
Main Level Living Room
Main Level Dining Room
Main Level Kitchen
Upper Level Primary Bedroom
Upper Level Sitting
Main Level Bathroom-Half
Upper Level Laundry
Upper Level Bedroom(s)
Upper Level Bathroom-Full
Interior
Interior Features Kitchen Island, Open Floorplan, Walk-In Closet(s), Walk-In Pantry
Heating Central
Cooling Central Air, Electric
Flooring Carpet, Hardwood, Tile
Fireplaces Type Living Room
Fireplace true
Appliance Dishwasher, Disposal, Exhaust Hood, Gas Cooktop, Microwave, Refrigerator with Ice Maker, Wall Oven
Laundry Laundry Room, Upper Level
Exterior
Exterior Feature Lawn Maintenance
Garage Spaces 2.0
Fence Back Yard, Fenced, Partial
Community Features Clubhouse, Outdoor Pool, Playground, Recreation Area, Sidewalks, Street Lights
Utilities Available Cable Available, Electricity Connected
Waterfront Description Boat Ramp – Community
Roof Type Composition
Street Surface Concrete,Paved
Porch Patio
Garage true
Building
Lot Description Corner Lot, End Unit
Dwelling Type Site Built
Foundation Slab
Builder Name Dan Ryan
Sewer County Sewer
Water County Water
Architectural Style Traditional
Level or Stories Two
Structure Type Fiber Cement,Stone Veneer
New Construction false
Schools
Elementary Schools Crowders Creek
Middle Schools Oak Ridge
High Schools Clover
Others
Pets Allowed Yes
HOA Name CAMS
Senior Community false
Acceptable Financing Cash, Conventional, FHA, VA Loan
Listing Terms Cash, Conventional, FHA, VA Loan
Special Listing Condition None







