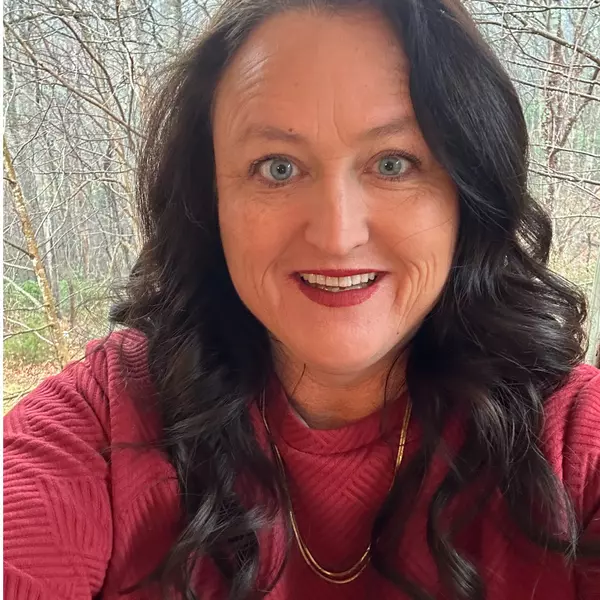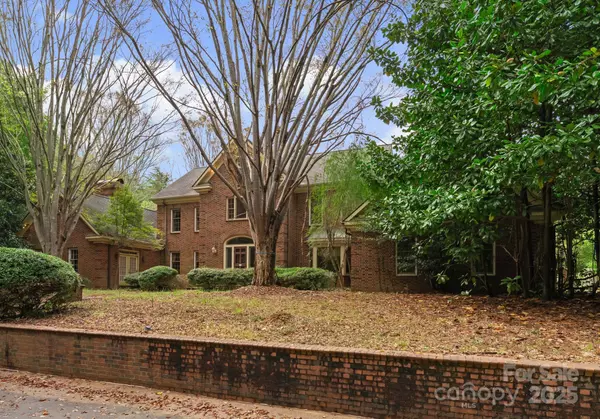
6 Beds
8 Baths
8,507 SqFt
6 Beds
8 Baths
8,507 SqFt
Key Details
Property Type Single Family Home
Sub Type Single Family Residence
Listing Status Active
Purchase Type For Sale
Square Footage 8,507 sqft
Price per Sqft $88
MLS Listing ID 4308427
Style Williamsburg
Bedrooms 6
Full Baths 7
Half Baths 1
Abv Grd Liv Area 5,835
Year Built 1982
Lot Size 3.200 Acres
Acres 3.2
Property Sub-Type Single Family Residence
Property Description
Location
State NC
County Iredell
Zoning RA
Rooms
Basement Partially Finished
Guest Accommodations Guest House
Main Level Bedrooms 1
Main Level Living Room
Main Level Primary Bedroom
Main Level Kitchen
Main Level Bathroom-Full
Main Level Family Room
Main Level Dining Room
Main Level Bathroom-Half
Main Level Laundry
Upper Level Bedroom(s)
Upper Level Bathroom-Full
Upper Level Bedroom(s)
Upper Level Bedroom(s)
Upper Level Bedroom(s)
Upper Level Bathroom-Full
Upper Level Bathroom-Full
Upper Level Bedroom(s)
Upper Level Bathroom-Full
Upper Level Bonus Room
Main Level Bar/Entertainment
Main Level Great Room
Main Level Sewing
Interior
Heating Forced Air, Heat Pump, Wood Stove
Cooling Ceiling Fan(s), Heat Pump
Flooring Carpet, Wood
Fireplaces Type Great Room, Living Room
Fireplace true
Appliance Dishwasher, Electric Range, Electric Water Heater, Microwave, Oven
Laundry Main Level
Exterior
Exterior Feature In-Ground Hot Tub / Spa
Garage Spaces 3.0
Fence Back Yard, Fenced
Street Surface Concrete,Gravel
Porch Glass Enclosed, Patio
Garage true
Building
Lot Description Private, Wooded
Dwelling Type Site Built
Foundation Crawl Space
Sewer Septic Installed
Water Well
Architectural Style Williamsburg
Level or Stories Two
Structure Type Brick Full
New Construction false
Schools
Elementary Schools Woodland Heights
Middle Schools Brawley
High Schools Lake Norman
Others
Senior Community false
Acceptable Financing Cash, Conventional
Listing Terms Cash, Conventional
Special Listing Condition None







