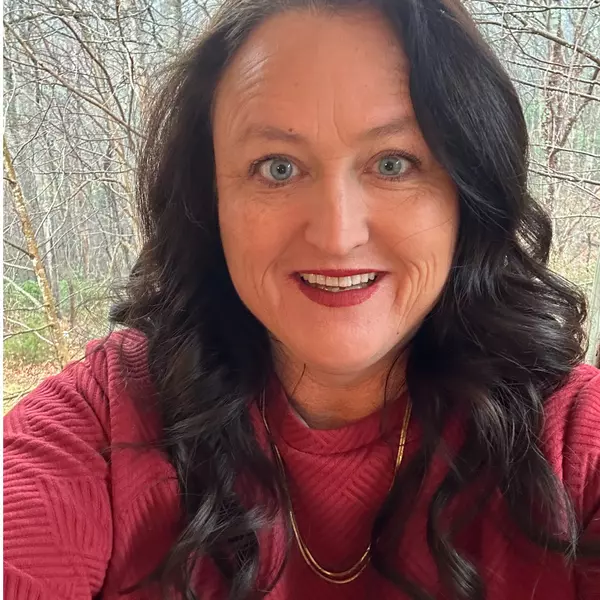
3 Beds
2 Baths
1,226 SqFt
3 Beds
2 Baths
1,226 SqFt
Key Details
Property Type Single Family Home
Sub Type Single Family Residence
Listing Status Active
Purchase Type For Sale
Square Footage 1,226 sqft
Price per Sqft $178
MLS Listing ID 4306538
Style Ranch
Bedrooms 3
Full Baths 1
Half Baths 1
Abv Grd Liv Area 1,226
Year Built 1979
Lot Size 0.780 Acres
Acres 0.78
Property Sub-Type Single Family Residence
Property Description
Location
State NC
County Wilkes
Zoning NA
Rooms
Main Level Bedrooms 3
Main Level, 13' 4" X 12' 2" Living Room
Main Level, 11' 7" X 11' 2" Dining Room
Main Level, 12' 0" X 11' 7" Kitchen
Main Level, 10' 11" X 10' 1" Bedroom(s)
Main Level, 11' 4" X 10' 1" Bedroom(s)
Main Level, 17' 3" X 12' 11" Sunroom
Main Level, 14' 3" X 12' 0" Primary Bedroom
Interior
Interior Features Attic Stairs Pulldown, Kitchen Island
Heating Electric, Heat Pump
Cooling Ceiling Fan(s), Heat Pump
Flooring Tile, Vinyl
Fireplaces Type Living Room
Fireplace true
Appliance Dishwasher, Electric Cooktop, Electric Range, Microwave, Refrigerator
Laundry None
Exterior
Exterior Feature Fire Pit, Storage
Roof Type Shingle
Street Surface Asphalt,Paved
Porch Covered, Deck, Front Porch
Garage false
Building
Lot Description Level
Dwelling Type Site Built
Foundation Crawl Space
Sewer Septic Installed
Water Well
Architectural Style Ranch
Level or Stories One
Structure Type Brick Partial,Vinyl
New Construction false
Schools
Elementary Schools C.B. Eller
Middle Schools East Wilkes
High Schools East Wilkes
Others
Senior Community false
Acceptable Financing Cash, Conventional, FHA, USDA Loan, VA Loan
Listing Terms Cash, Conventional, FHA, USDA Loan, VA Loan
Special Listing Condition None







