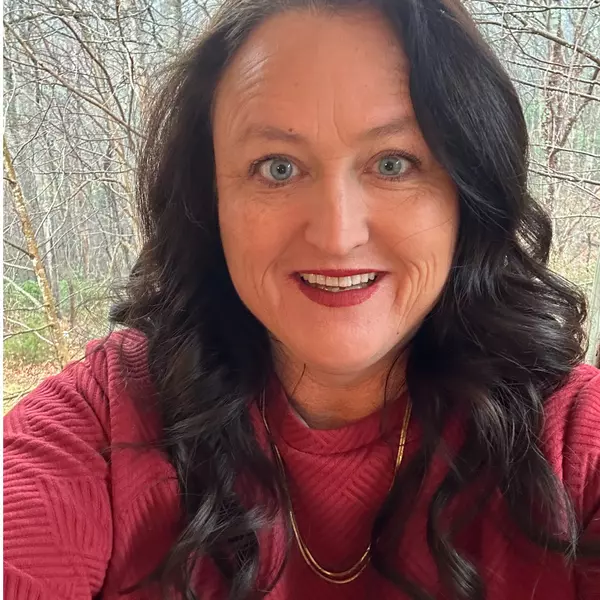
3 Beds
3 Baths
2,255 SqFt
3 Beds
3 Baths
2,255 SqFt
Key Details
Property Type Townhouse
Sub Type Townhouse
Listing Status Active
Purchase Type For Sale
Square Footage 2,255 sqft
Price per Sqft $281
Subdivision Sweet Birch Commons
MLS Listing ID 4305365
Style Arts and Crafts
Bedrooms 3
Full Baths 2
Half Baths 1
HOA Fees $100/mo
HOA Y/N 1
Abv Grd Liv Area 2,255
Year Built 2023
Lot Size 3,484 Sqft
Acres 0.08
Property Sub-Type Townhouse
Property Description
Location
State NC
County Buncombe
Zoning TR-4
Rooms
Main Level Bedrooms 1
Main Level Living Room
Main Level Bathroom-Full
Main Level Primary Bedroom
Main Level Dining Area
Main Level Kitchen
Main Level Laundry
Upper Level Bathroom-Full
Upper Level Bedroom(s)
Upper Level Loft
Upper Level Bedroom(s)
Main Level Bathroom-Half
Interior
Interior Features Kitchen Island, Open Floorplan, Pantry, Storage, Walk-In Closet(s)
Heating Forced Air, Natural Gas
Cooling Central Air
Flooring Laminate, Tile
Fireplaces Type Gas Log, Gas Unvented
Fireplace true
Appliance Dishwasher, Disposal, Gas Cooktop, Gas Oven, Gas Range, Microwave, Refrigerator, Washer/Dryer
Laundry Laundry Room
Exterior
Garage Spaces 2.0
Utilities Available Cable Available, Natural Gas, Underground Power Lines
Roof Type Shingle
Street Surface Concrete,Paved
Porch Deck, Enclosed
Garage true
Building
Dwelling Type Site Built
Foundation Crawl Space
Sewer Public Sewer
Water City
Architectural Style Arts and Crafts
Level or Stories Two
Structure Type Fiber Cement,Stone Veneer
New Construction false
Schools
Elementary Schools Black Mountain
Middle Schools Charles D Owen
High Schools Charles D Owen
Others
Pets Allowed Yes
HOA Name Baldwin
Senior Community false
Acceptable Financing Cash, Conventional, FHA, VA Loan
Listing Terms Cash, Conventional, FHA, VA Loan
Special Listing Condition None
Virtual Tour https://drive.google.com/file/d/1nFIBKwin4kDhaspPERRZHgD_Nu-WJ5uf/view?usp=sharing







