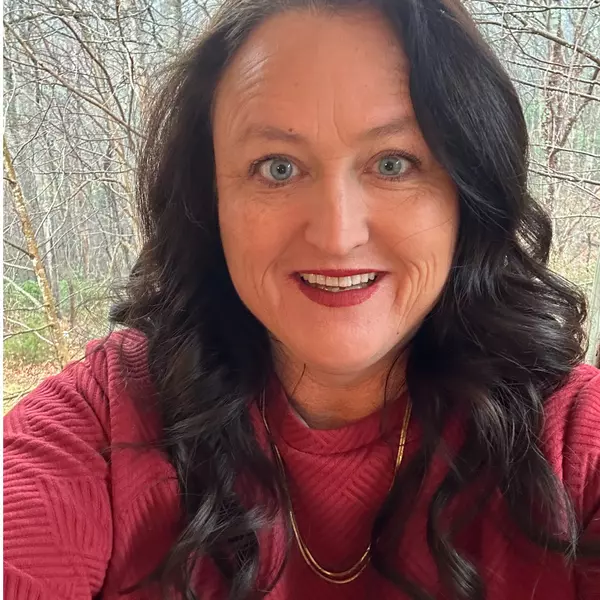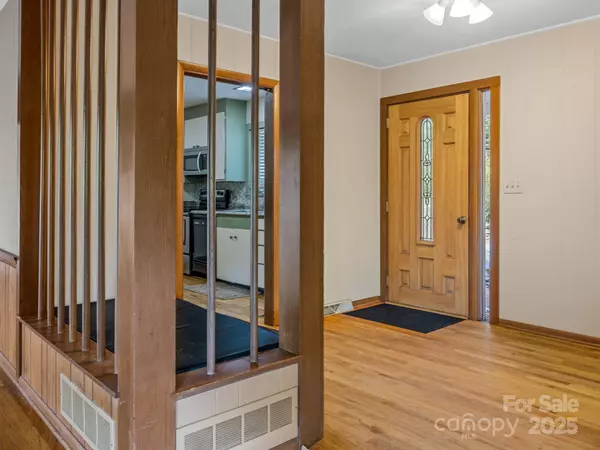
3 Beds
3 Baths
2,571 SqFt
3 Beds
3 Baths
2,571 SqFt
Key Details
Property Type Single Family Home
Sub Type Single Family Residence
Listing Status Active
Purchase Type For Sale
Square Footage 2,571 sqft
Price per Sqft $175
MLS Listing ID 4305732
Bedrooms 3
Full Baths 3
Abv Grd Liv Area 1,847
Year Built 1969
Lot Size 1.740 Acres
Acres 1.74
Property Sub-Type Single Family Residence
Property Description
The home features three bedrooms, three baths, a wood-burning fireplace, 2 car garage, and plenty of natural light. New carpet has been installed, while original design elements highlight the home's architectural character.
The walk-out basement provides additional flexible living space with a full bath, a bonus room, and a unique bar/counter that originated as an indoor grill. Outdoor living is just as inviting, with a rear brick patio and deck offering seasonal views.
This is a perfect opportunity for someone who sees beauty in design and wants to put their own stamp on a classic Brady home. If you appreciate mid-century architecture and want something with both soul and potential, 277 Fairlane Rd is it.
Location
State NC
County Polk
Zoning R
Rooms
Basement Partially Finished
Main Level Bedrooms 3
Main Level Primary Bedroom
Interior
Heating Heat Pump
Cooling Heat Pump
Fireplaces Type Wood Burning
Fireplace true
Appliance Dishwasher, Electric Range
Laundry Laundry Room
Exterior
Garage Spaces 2.0
Street Surface Gravel,Paved
Garage true
Building
Lot Description Wooded
Dwelling Type Site Built
Foundation Basement
Sewer Septic Installed
Water Well
Level or Stories One
Structure Type Wood
New Construction false
Schools
Elementary Schools Tryon
Middle Schools Polk
High Schools Polk
Others
Senior Community false
Acceptable Financing Cash, Conventional
Listing Terms Cash, Conventional
Special Listing Condition None







