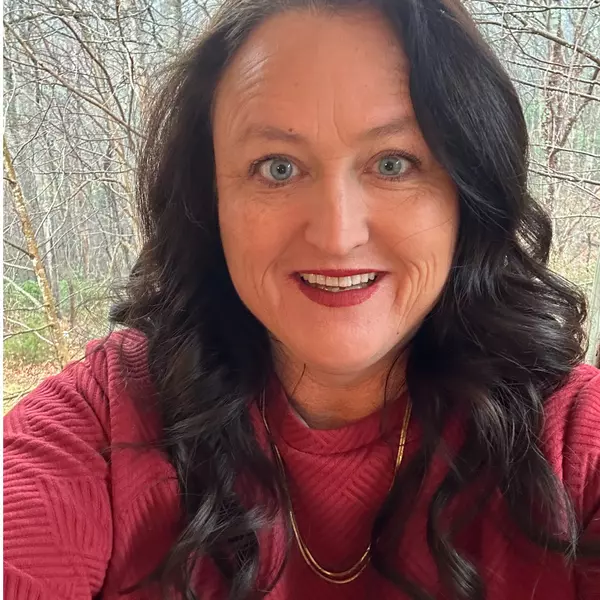
3 Beds
3 Baths
1,674 SqFt
3 Beds
3 Baths
1,674 SqFt
Key Details
Property Type Townhouse
Sub Type Townhouse
Listing Status Active
Purchase Type For Sale
Square Footage 1,674 sqft
Price per Sqft $209
Subdivision Waterlynn Grove
MLS Listing ID 4305538
Bedrooms 3
Full Baths 2
Half Baths 1
HOA Fees $159/mo
HOA Y/N 1
Abv Grd Liv Area 1,674
Year Built 2019
Lot Size 2,178 Sqft
Acres 0.05
Property Sub-Type Townhouse
Property Description
Welcome to this beautifully upgraded corner townhome, offering a perfect blend of modern design, natural light, and low-maintenance living. Built in 2019, this move-in ready home features 3 spacious bedrooms, 2.5 baths, and 1,674 square feet of thoughtfully designed space.
Step inside to an open-concept floor plan with luxury vinyl plank flooring, large windows that fill the home with sunlight, and elegant modern finishes throughout. The chef's kitchen showcases granite countertops, stainless steel appliances, an oversized pantry, and a convenient butler's area for added functionality and style.
Upstairs, retreat to the expansive primary suite with a walk-in closet and a spa-inspired bathroom featuring a seamless glass shower and dual vanities. Two additional bedrooms and a full bath complete the upper level, offering plenty of space for guests or a home office.
Outside, enjoy the privacy and extra yard space that only a corner/end unit can provide.
Located just minutes from I-77, Lake Norman Regional Hospital, Lowe's Corporate Headquarters, and Mooresville's top shopping and dining, this home combines style, convenience, and comfort.
?? Highlights:
• Corner/End Unit for Extra Privacy & Natural Light
• LVP Flooring & Granite Countertops
• Butler's Area & Oversized Pantry
• Spacious Primary Suite with Walk-In Closet
• Built in 2019 — Move-In Ready
• HOA includes exterior maintenance
?? A rare find in the desirable Waterlynn Ridge community, don't miss your chance to make it yours
Location
State NC
County Iredell
Zoning RMX
Interior
Interior Features Cable Prewire, Kitchen Island, Pantry, Walk-In Closet(s)
Heating Forced Air, Natural Gas
Cooling Central Air
Flooring Carpet, Tile, Vinyl
Fireplace false
Appliance Dishwasher, Disposal, Electric Water Heater, Exhaust Fan, Gas Oven, Gas Range, Microwave, Plumbed For Ice Maker, Refrigerator, Self Cleaning Oven
Laundry Laundry Closet, Upper Level
Exterior
Garage Spaces 1.0
Street Surface Paved
Porch Covered, Front Porch, Patio
Garage true
Building
Lot Description End Unit
Dwelling Type Site Built
Foundation Slab
Sewer Public Sewer
Water City
Level or Stories Two
Structure Type Brick Partial,Stone
New Construction false
Schools
Elementary Schools Coddle Creek
Middle Schools Woodland Heights
High Schools Lake Norman
Others
HOA Name Superior Association Managment, LLC
Senior Community false
Acceptable Financing Cash, Conventional, FHA, VA Loan
Listing Terms Cash, Conventional, FHA, VA Loan
Special Listing Condition None







