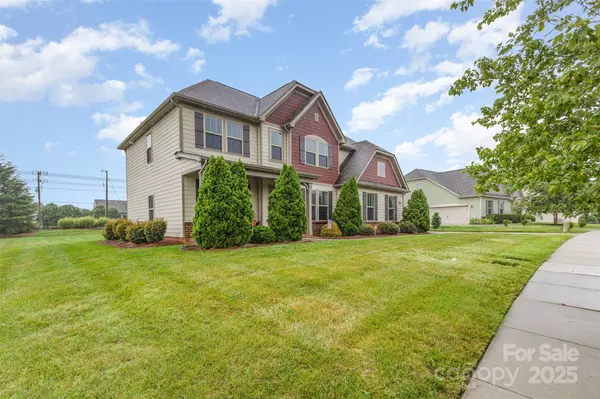5 Beds
4 Baths
2,803 SqFt
5 Beds
4 Baths
2,803 SqFt
Key Details
Property Type Single Family Home
Sub Type Single Family Residence
Listing Status Active
Purchase Type For Sale
Square Footage 2,803 sqft
Price per Sqft $187
Subdivision Glendalough
MLS Listing ID 4289518
Style Transitional
Bedrooms 5
Full Baths 4
HOA Fees $330/mo
HOA Y/N 1
Abv Grd Liv Area 2,803
Year Built 2014
Lot Size 0.338 Acres
Acres 0.338
Lot Dimensions 85*152*110*153
Property Sub-Type Single Family Residence
Property Description
Location
State NC
County Union
Zoning AV5
Rooms
Main Level Bedrooms 1
Interior
Heating Forced Air, Natural Gas
Cooling Ceiling Fan(s), Central Air
Flooring Carpet, Hardwood, Vinyl
Fireplaces Type Gas Log, Living Room
Fireplace true
Appliance Dishwasher, Disposal, Electric Range, Microwave
Laundry Laundry Room, Upper Level
Exterior
Garage Spaces 2.0
Community Features Clubhouse, Outdoor Pool, Playground, Pond
Utilities Available Cable Available, Electricity Connected, Natural Gas
Roof Type Composition
Street Surface Concrete,Paved
Porch Front Porch, Patio
Garage true
Building
Dwelling Type Site Built
Foundation Slab
Sewer Public Sewer
Water City
Architectural Style Transitional
Level or Stories Two
Structure Type Fiber Cement,Stone Veneer
New Construction false
Schools
Elementary Schools Porter Ridge
Middle Schools Porter Ridge
High Schools Porter Ridge
Others
HOA Name Cedar Management
Senior Community false
Restrictions No Representation
Acceptable Financing Cash, Conventional, FHA, VA Loan
Listing Terms Cash, Conventional, FHA, VA Loan
Special Listing Condition None







