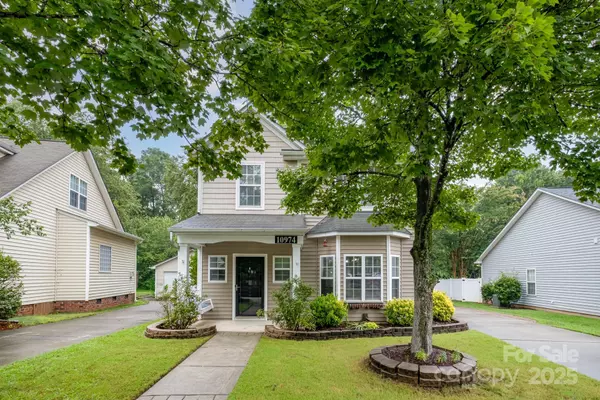3 Beds
3 Baths
1,355 SqFt
3 Beds
3 Baths
1,355 SqFt
Key Details
Property Type Single Family Home
Sub Type Single Family Residence
Listing Status Active
Purchase Type For Sale
Square Footage 1,355 sqft
Price per Sqft $295
Subdivision Heritage Green
MLS Listing ID 4282858
Bedrooms 3
Full Baths 2
Half Baths 1
HOA Fees $181/qua
HOA Y/N 1
Abv Grd Liv Area 1,355
Year Built 2004
Lot Size 6,098 Sqft
Acres 0.14
Property Sub-Type Single Family Residence
Property Description
Enjoy the convenience of a detached 2-car garage and an extra-long driveway—ideal for additional parking or guest access. Step outside, to large private backyard and take advantage of the community's amenities, including a park, sparkling pool, and a clubhouse. Perfectly situated close to local restaurants, schools, and the community center, this home offers the best of suburban living with easy access to everything you need.
Don't miss this opportunity to live in one of the area's most desirable neighborhoods!
Location
State NC
County Mecklenburg
Zoning NR
Rooms
Main Level Kitchen
Main Level Bathroom-Half
Main Level Family Room
Main Level Dining Area
Upper Level Bathroom-Full
Upper Level Bathroom-Full
Upper Level Primary Bedroom
Upper Level Bedroom(s)
Upper Level Bedroom(s)
Interior
Heating Forced Air
Cooling Central Air
Flooring Tile, Vinyl
Fireplaces Type Family Room
Fireplace true
Appliance Dishwasher, Disposal, Electric Oven, Microwave, Refrigerator, Washer/Dryer
Laundry In Kitchen, Laundry Closet
Exterior
Exterior Feature Fire Pit
Garage Spaces 2.0
Fence Fenced, Partial
Community Features Outdoor Pool, Picnic Area, Playground, Sidewalks, Street Lights
Roof Type Shingle
Street Surface Concrete,Paved
Porch Front Porch, Porch, Rear Porch
Garage true
Building
Lot Description Level, Wooded
Dwelling Type Site Built
Foundation Slab
Sewer Public Sewer
Water City
Level or Stories Two
Structure Type Vinyl
New Construction false
Schools
Elementary Schools J.V. Washam
Middle Schools Bailey
High Schools William Amos Hough
Others
HOA Name Cedar Management Group
Senior Community false
Restrictions Architectural Review
Acceptable Financing Cash, Conventional, Exchange, USDA Loan
Listing Terms Cash, Conventional, Exchange, USDA Loan
Special Listing Condition None
Virtual Tour https://billesdon.com







