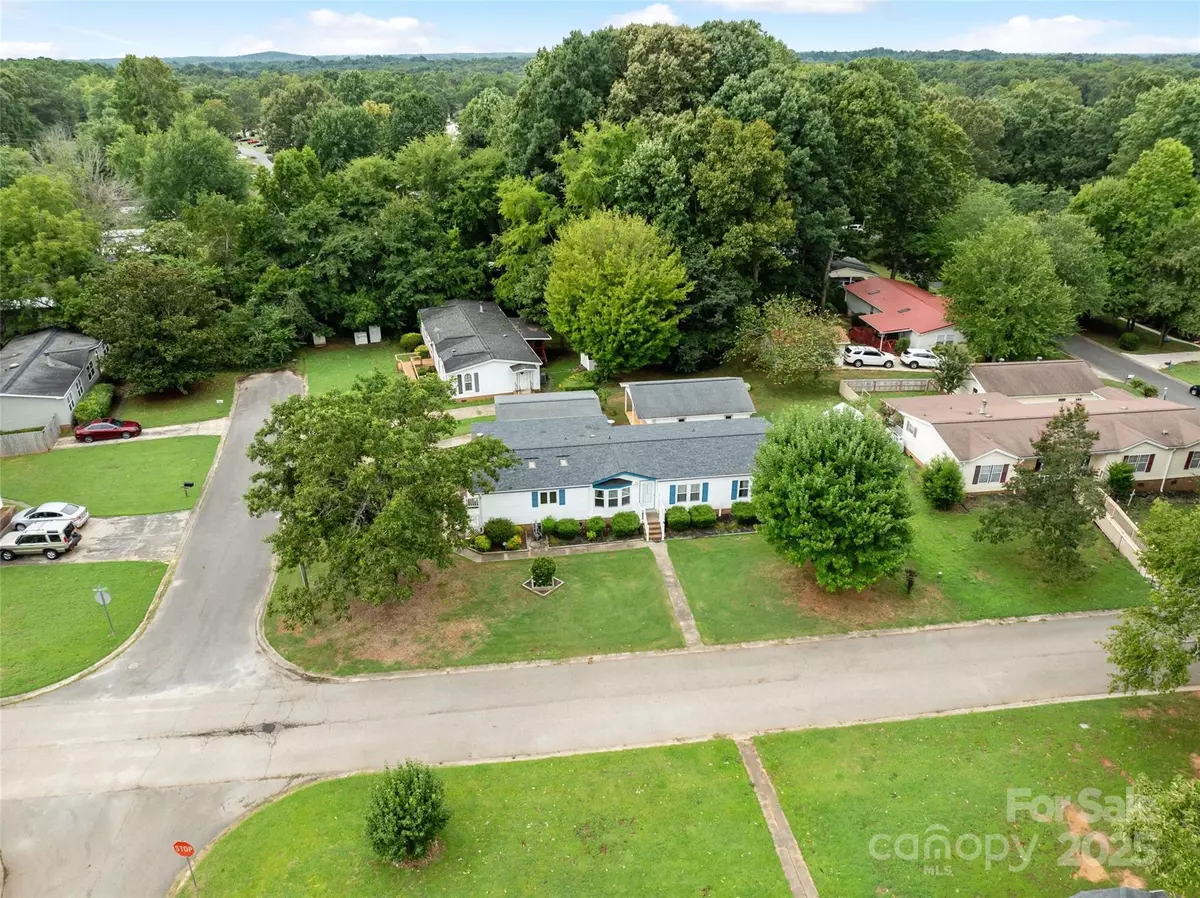3 Beds
3 Baths
1,794 SqFt
3 Beds
3 Baths
1,794 SqFt
Key Details
Property Type Single Family Home
Sub Type Single Family Residence
Listing Status Active
Purchase Type For Sale
Square Footage 1,794 sqft
Price per Sqft $139
Subdivision Southwoods
MLS Listing ID 4288971
Bedrooms 3
Full Baths 2
Half Baths 1
Abv Grd Liv Area 1,794
Year Built 1987
Lot Size 10,454 Sqft
Acres 0.24
Property Sub-Type Single Family Residence
Property Description
This home's location puts you just minutes from Lake Wylie's shops, dining, and recreation. Come see this meticulously maintained home!
Location
State SC
County York
Zoning RD-II
Rooms
Main Level Bedrooms 3
Main Level Bedroom(s)
Main Level, 15' 2" X 12' 8" Primary Bedroom
Main Level Bedroom(s)
Main Level Living Room
Main Level Kitchen
Main Level Dining Room
Main Level Family Room
Interior
Heating Central, Electric
Cooling Central Air, Electric
Fireplaces Type Family Room
Fireplace true
Appliance Dishwasher, Dryer, Electric Cooktop, Electric Oven, Electric Water Heater, Microwave, Oven, Refrigerator, Washer/Dryer
Laundry Mud Room, Main Level
Exterior
Exterior Feature Storage
Carport Spaces 2
Utilities Available Cable Available, Electricity Connected, Phone Connected, Wired Internet Available
Roof Type Shingle
Street Surface Concrete,Paved
Accessibility Bath Grab Bars, No Interior Steps, Ramp(s)-Main Level
Porch Enclosed, Rear Porch, Screened
Garage false
Building
Lot Description Corner Lot, Level
Dwelling Type Manufactured
Foundation Permanent
Sewer County Sewer
Water Community Well
Level or Stories One
Structure Type Vinyl
New Construction false
Schools
Elementary Schools Oakridge
Middle Schools Oakridge
High Schools Clover
Others
Senior Community false
Acceptable Financing Cash, Conventional, FHA, VA Loan
Listing Terms Cash, Conventional, FHA, VA Loan
Special Listing Condition None







