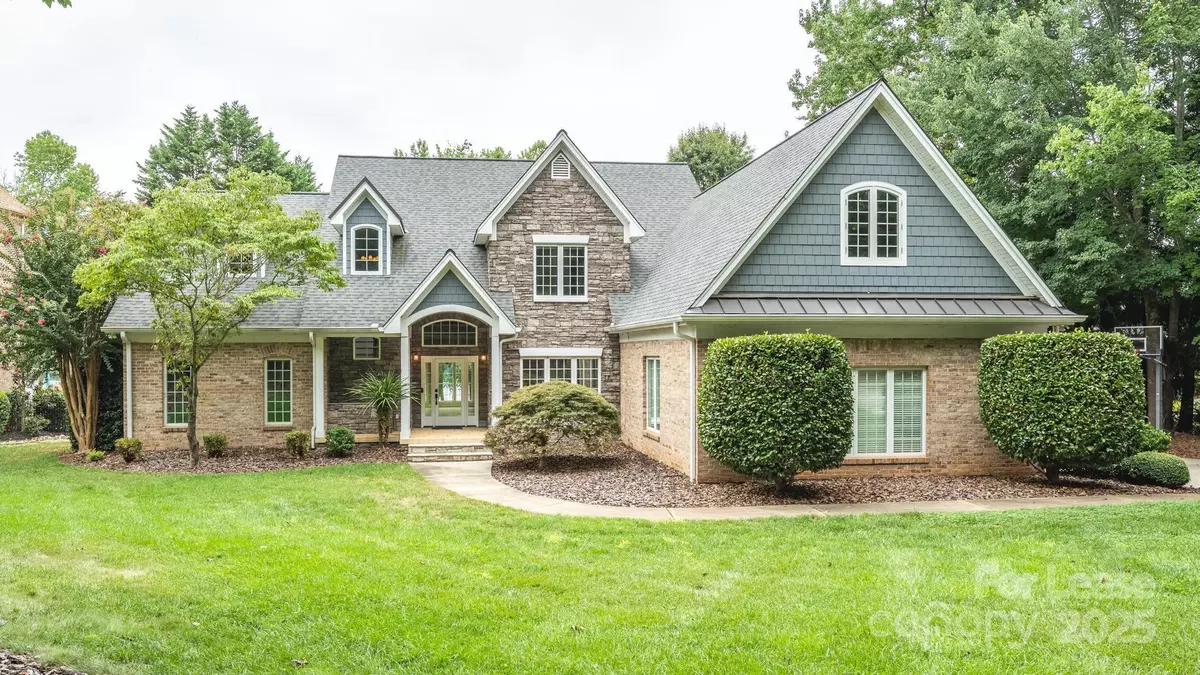
4 Beds
4 Baths
4,124 SqFt
4 Beds
4 Baths
4,124 SqFt
Key Details
Property Type Single Family Home
Sub Type Single Family Residence
Listing Status Active
Purchase Type For Rent
Square Footage 4,124 sqft
Subdivision The Harbour At The Pointe
MLS Listing ID 4286116
Style Transitional
Bedrooms 4
Full Baths 3
Half Baths 1
Abv Grd Liv Area 4,124
Year Built 1999
Lot Size 0.880 Acres
Acres 0.88
Property Sub-Type Single Family Residence
Property Description
Location
State NC
County Iredell
Zoning R20
Body of Water Lake Norman
Rooms
Main Level Bedrooms 1
Main Level, 13' 0" X 12' 0" Kitchen
Main Level, 18' 0" X 16' 0" Primary Bedroom
Interior
Interior Features Breakfast Bar, Built-in Features, Entrance Foyer, Kitchen Island, Open Floorplan, Pantry, Walk-In Closet(s)
Heating Central
Cooling Central Air
Fireplaces Type Great Room
Furnishings Unfurnished
Fireplace true
Appliance Dishwasher, Disposal, Double Oven, Gas Range, Gas Water Heater, Ice Maker, Oven, Plumbed For Ice Maker, Refrigerator with Ice Maker, Self Cleaning Oven, Washer/Dryer
Laundry Electric Dryer Hookup, Laundry Room, Upper Level
Exterior
Exterior Feature Dock - Floating
Garage Spaces 2.0
Community Features Clubhouse, Lake Access, Outdoor Pool, Playground, Sidewalks, Sport Court, Street Lights, Tennis Court(s), Walking Trails
Utilities Available Cable Available, Electricity Connected, Underground Power Lines
Waterfront Description Boat Lift,Dock,Pier
View Water, Year Round
Roof Type Shingle
Street Surface Concrete,Paved
Accessibility Two or More Access Exits
Garage true
Building
Lot Description Waterfront
Foundation Crawl Space
Sewer Septic Installed
Water Community Well
Architectural Style Transitional
Level or Stories Two
Schools
Elementary Schools Woodland Heights
Middle Schools Woodland Heights
High Schools Lake Norman
Others
Pets Allowed Conditional
Senior Community false







