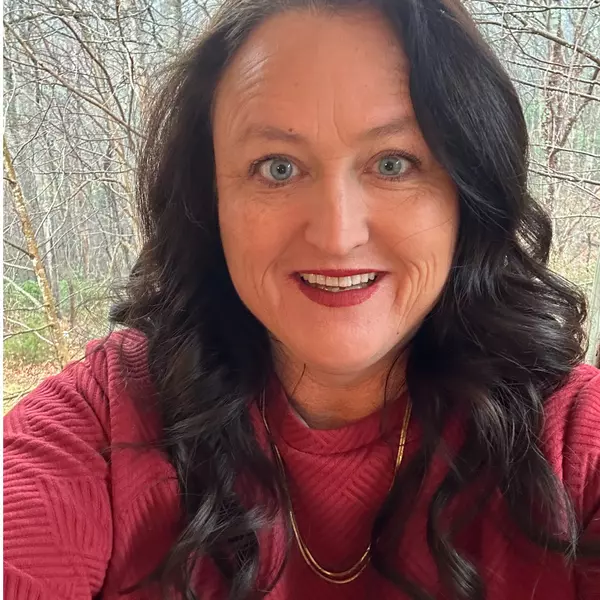
4 Beds
4 Baths
2,960 SqFt
4 Beds
4 Baths
2,960 SqFt
Key Details
Property Type Single Family Home
Sub Type Single Family Residence
Listing Status Active
Purchase Type For Sale
Square Footage 2,960 sqft
Price per Sqft $303
Subdivision Woodleaf
MLS Listing ID 4241960
Style Arts and Crafts
Bedrooms 4
Full Baths 3
Half Baths 1
HOA Fees $300/ann
HOA Y/N 1
Abv Grd Liv Area 2,960
Year Built 2017
Lot Size 1.000 Acres
Acres 1.0
Property Sub-Type Single Family Residence
Property Description
This meticulously maintained custom Craftsman-style home offers exceptional quality, thoughtful design, and high-end finishes throughout. Nestled on a private, wooded 1-acre lot, this home is an entertainer's dream and a peaceful retreat all in one.
Enjoy the inground saltwater pool and the screened in porch, surrounded by lush mature trees complete with an outdoor shower—perfect for relaxing or hosting. Inside, the open floor plan features a stunning two-story great room with coffered ceilings, a floor-to-ceiling stone fireplace with hearth, and built-in bookcases. The chef's kitchen is outfitted with a Dacor 5-burner gas cooktop, double ovens, a farmhouse sink, and an oversized walk-in pantry.
Additional highlights include:
Secondary en-suite on the main floor
Half bath for guests
Control4 whole-home audio/video system
Whole-house generator
Water softener system
In-ground irrigation system
TV on the screened-in porch
Refrigerator conveys
Walk-in storage room under the home
Located just minutes from Lake Norman State Park, marinas, shopping, dining, and I-77, this home offers both convenience and privacy in a highly desirable area.
BACK ON THE MARKET AT NO FAULT OF THE SELLERS. Buyers financing fell through.
Location
State NC
County Iredell
Zoning RA
Rooms
Main Level Bedrooms 2
Main Level Dining Area
Main Level Great Room
Upper Level Bed/Bonus
Main Level Laundry
Upper Level Bedroom(s)
Main Level Mud
Upper Level Bathroom-Full
Main Level Bedroom(s)
Main Level Bathroom-Half
Main Level Primary Bedroom
Main Level Bathroom-Full
Main Level Kitchen
Interior
Heating Forced Air
Cooling Central Air
Flooring Carpet, Tile, Wood
Fireplaces Type Family Room, Gas, Gas Log
Fireplace true
Appliance Dishwasher, Disposal, Gas Cooktop
Laundry Inside, Laundry Room, Main Level
Exterior
Exterior Feature In-Ground Irrigation, Outdoor Shower
Garage Spaces 3.0
Fence Back Yard, Fenced
Pool Fenced, In Ground, Salt Water
Roof Type Shingle
Street Surface Concrete,Paved
Porch Covered, Front Porch, Rear Porch, Screened
Garage true
Building
Lot Description Private, Wooded
Dwelling Type Site Built
Foundation Crawl Space
Sewer Private Sewer
Water Well
Architectural Style Arts and Crafts
Level or Stories One and One Half
Structure Type Fiber Cement,Stone Veneer
New Construction false
Schools
Elementary Schools Lakeshore
Middle Schools Lakeshore
High Schools Lake Norman
Others
HOA Name Cedar Management
Senior Community false
Restrictions Architectural Review
Acceptable Financing Cash, Conventional
Listing Terms Cash, Conventional
Special Listing Condition None
Virtual Tour https://infocusrmpcom.hd.pics/125-Trent-Pines-Drive







