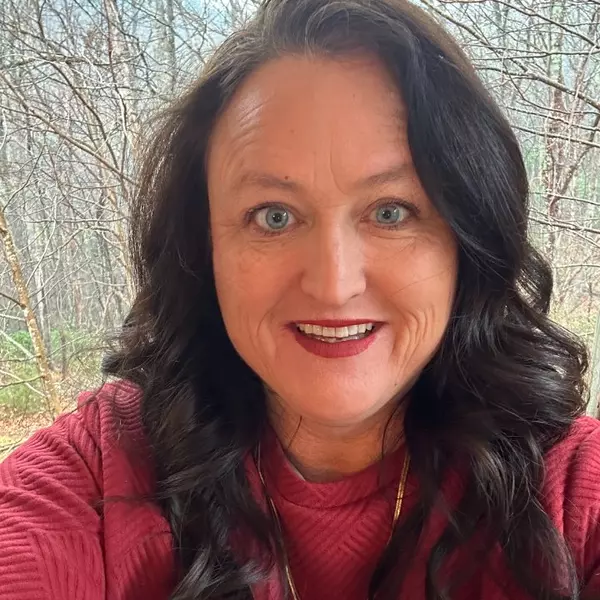$415,000
$439,000
5.5%For more information regarding the value of a property, please contact us for a free consultation.
4 Beds
4 Baths
2,333 SqFt
SOLD DATE : 02/28/2025
Key Details
Sold Price $415,000
Property Type Single Family Home
Sub Type Single Family Residence
Listing Status Sold
Purchase Type For Sale
Square Footage 2,333 sqft
Price per Sqft $177
MLS Listing ID 4199891
Sold Date 02/28/25
Bedrooms 4
Full Baths 4
Abv Grd Liv Area 1,839
Year Built 1950
Lot Size 0.430 Acres
Acres 0.43
Property Sub-Type Single Family Residence
Property Description
Vintage cottage with modern convenience nestled in Charlotte, located minutes from airport, hwy's 485, 85 & 77. Entertainment options include Uptown, Stadium & Whitewater Center. Stepping inside, you'll be captivated by the stunning craftsmanship featuring original hardwood floors, custom wood trim, hardwood cabinets & shelves. Rare find of 3 bd's /3 baths. Unexpected features like lofts, storage space above showers, brick surround where a wood stove once sat, etc. Updates-new kitchen & hall bath flooring & fresh paint throughout. Home professionally cleaned & landscape refreshed. Enjoy the outdoor living space with multiple decks, ample pariking, oversized 2 car garage & attached storage building which could be used as 2nd garage. Yard fully fenced. The detached garage apartment with full bath & kitchen offers versatility—perfect as a guest suite, office, etc. No HOA restrictions make this a rare find. Its a one-of-a-kind home ready to welcome its new owners."HOME BEING SOLD AS IS"
Location
State NC
County Mecklenburg
Zoning N1-A
Rooms
Guest Accommodations Exterior Not Connected,Room w/ Private Bath,Separate Entrance,Separate Kitchen Facilities,Separate Living Quarters,Upper Level Garage
Main Level Bedrooms 3
Interior
Interior Features Storage
Heating Central
Cooling Central Air
Flooring Linoleum, Vinyl, Wood
Fireplace false
Appliance Dishwasher, Electric Oven
Laundry Laundry Room, Main Level, Sink, Washer Hookup
Exterior
Garage Spaces 2.0
Fence Fenced
Utilities Available Cable Available, Electricity Connected
Roof Type Composition
Street Surface Concrete,Paved
Porch Deck, Patio
Garage true
Building
Foundation Crawl Space
Sewer Public Sewer
Water City
Level or Stories One
Structure Type Wood
New Construction false
Schools
Elementary Schools Unspecified
Middle Schools Unspecified
High Schools Unspecified
Others
Senior Community false
Acceptable Financing Cash, Conventional
Listing Terms Cash, Conventional
Special Listing Condition None
Read Less Info
Want to know what your home might be worth? Contact us for a FREE valuation!

Our team is ready to help you sell your home for the highest possible price ASAP
© 2025 Listings courtesy of Canopy MLS as distributed by MLS GRID. All Rights Reserved.
Bought with Joshua Ochoa • Collective Realty LLC
"My job is to find and attract mastery-based agents to the office, protect the culture, and make sure everyone is happy! "







